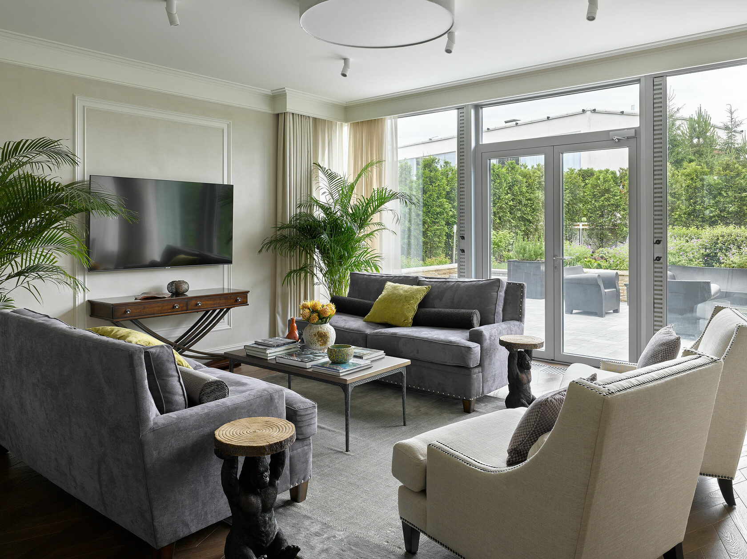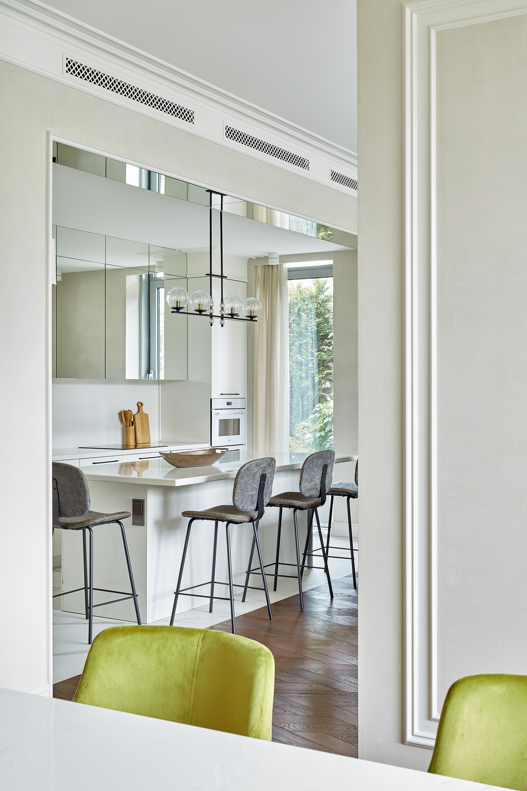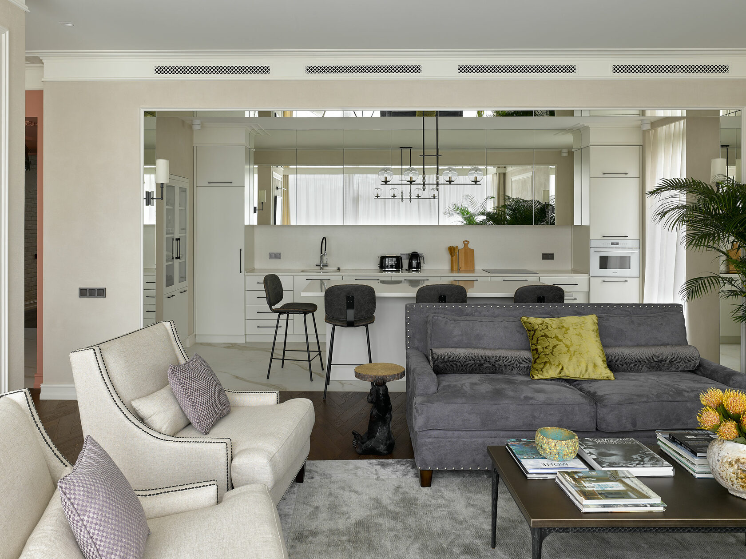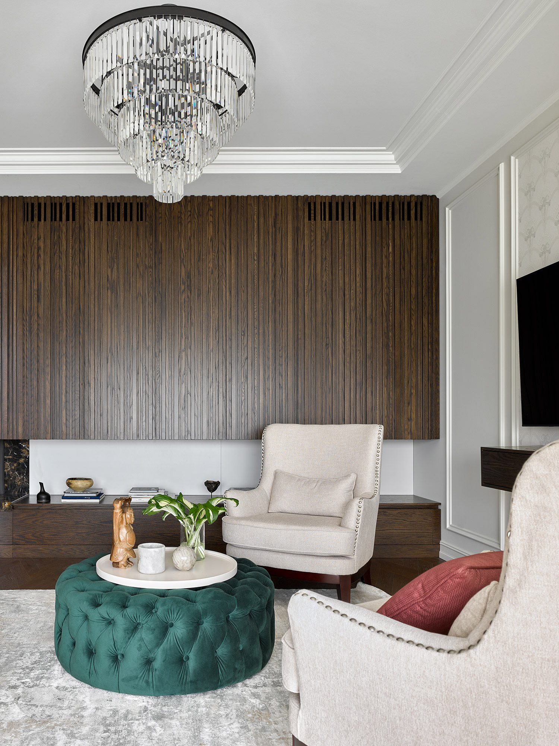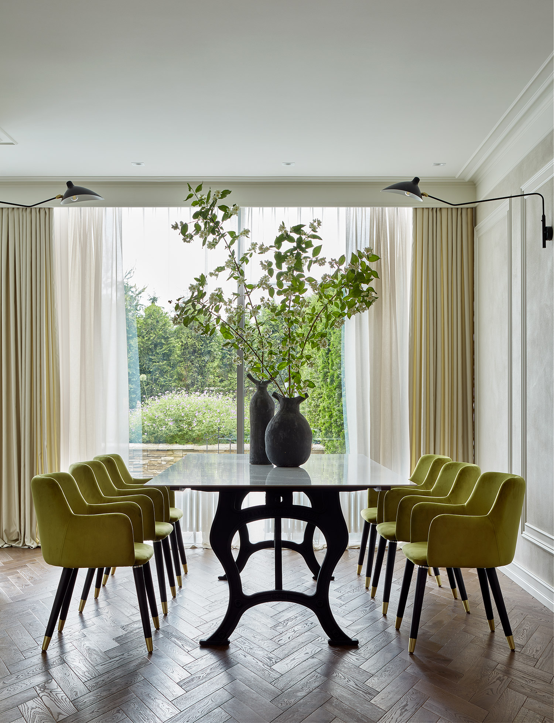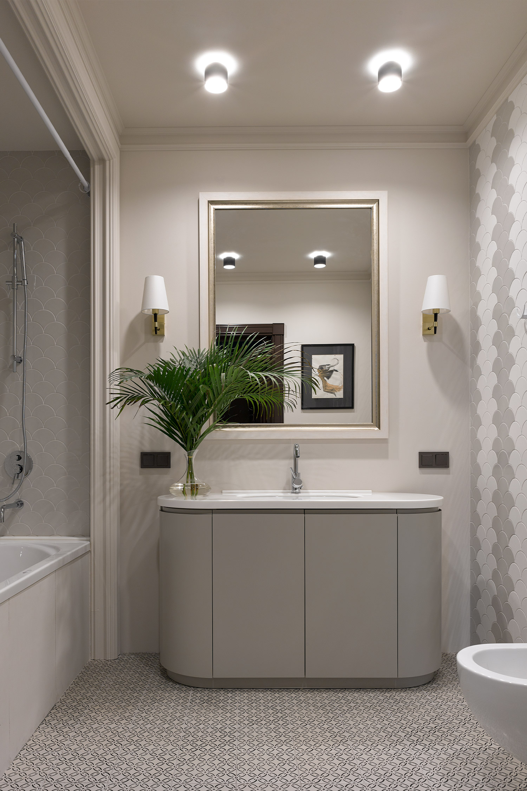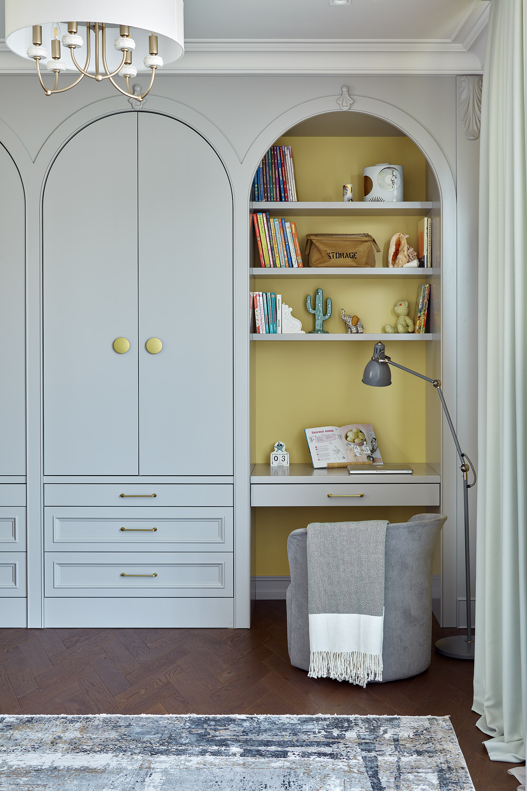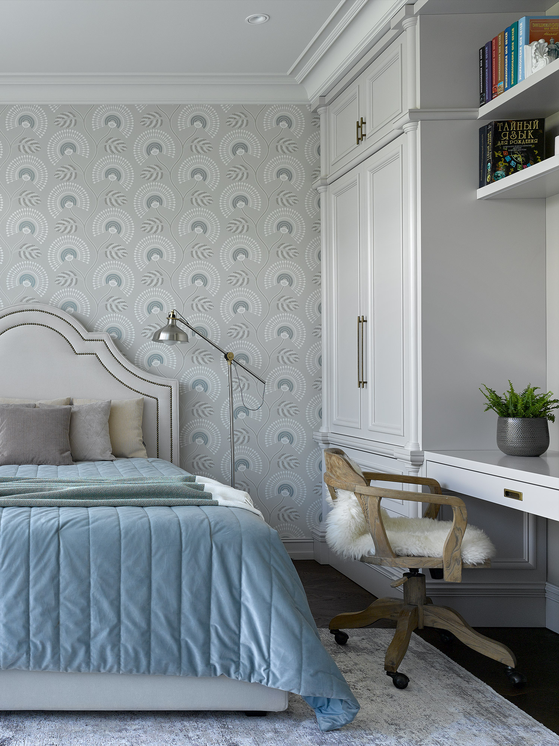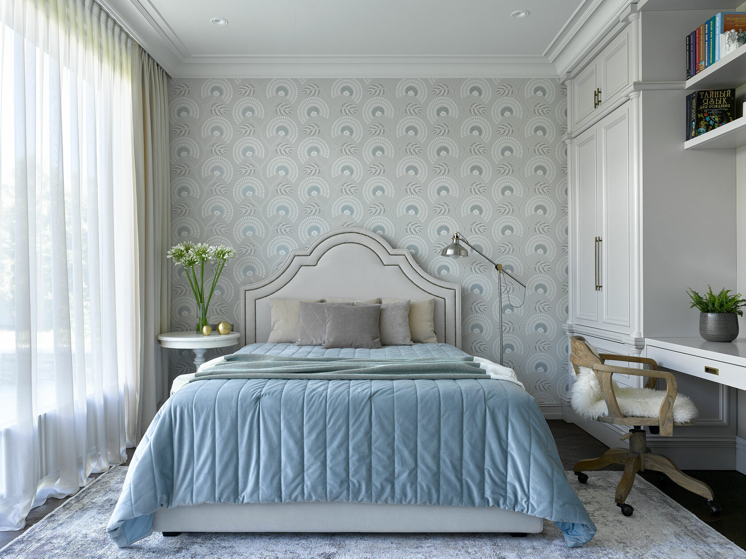Barvikha Hills
duplex townhouse design
This 285 m² duplex townhouse, boasting panoramic glazing and a generous terrace, was meticulously crafted from inception to final decor selection. The vibrant interior, characterized by a fusion of unconventional textures and bold accents, caters to the varied interests of each family member — from the parents to their two charming daughters — and embraces the concept of harmonious living in nature. Our focus remained on adeptly organizing the space to accommodate the needs of a large family that enjoys hosting guests with ease and comfort.
Gramercy Home sofa
Sofa with upholstery selected by INTRO by Chak designers for the project
Gramercy Home armchairs
Armchairs in upholstery selected by INTRO by Chak designers for the project
Savoy House chandelier
A stylish modern chandelier is almost invisible, but it’s impossible not to notice it
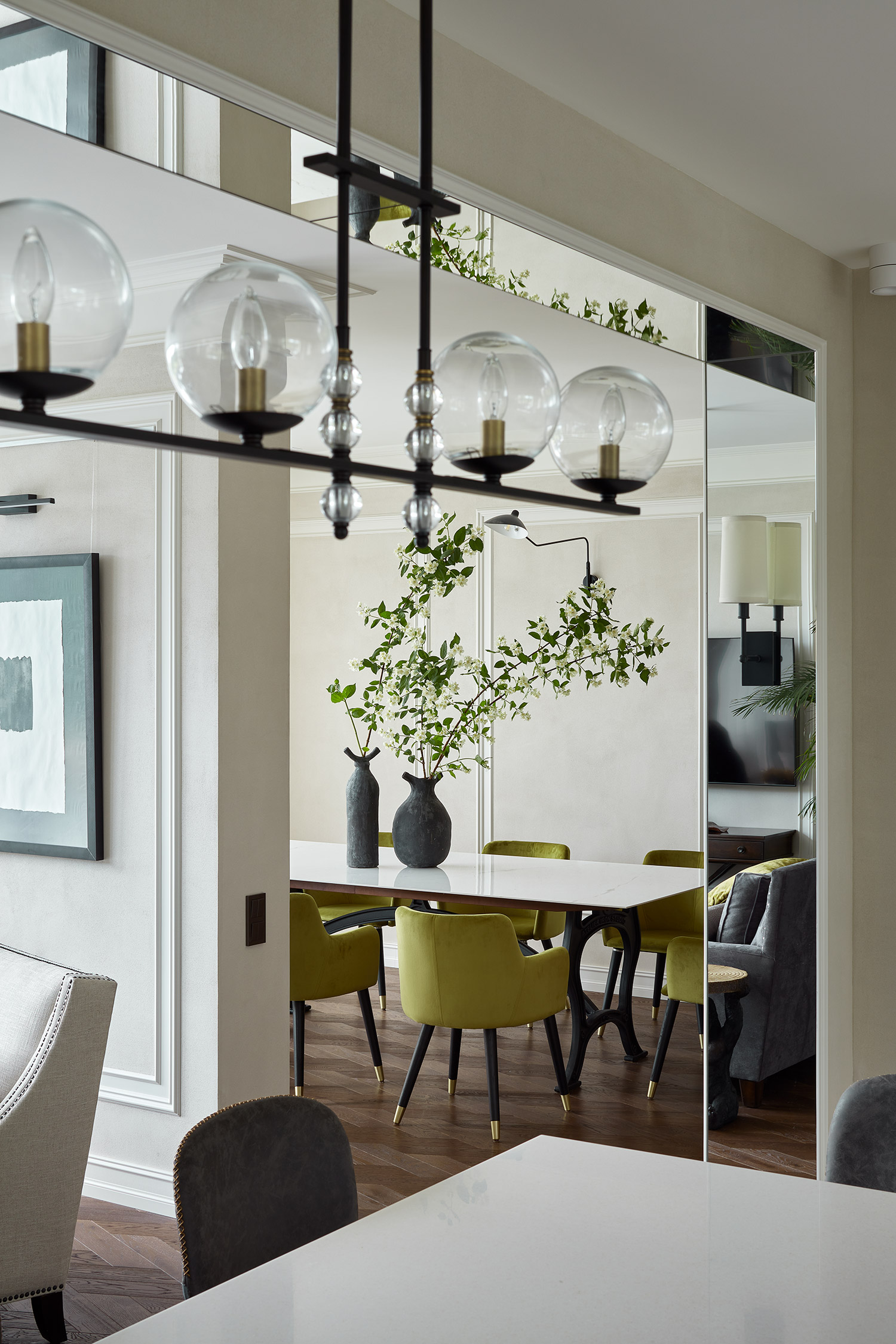
The clients expressed a preference for simplicity and comfort, eschewing unnecessary extravagance. Their requests included a shared cinema equipped with a spacious sofa, separate bedrooms for their daughters complete with work areas, and distinct bathrooms for both children and adults. A dining room was also essential, catering to weekend gatherings of large groups.


i
Portal
The mirror portal was made according to the drawings of INTRO by Chak designers
Loft Design table
The seemingly lightweight coffee table has legs made of cast iron and the table top is made of metal
Kitchen
Mirrored kitchen fronts visually expand the space, making it even more light and airy
Gramercy Home armchairs
Armchairs with upholstery selected by INTRO by Chak designers for the project
Gramercy Home chandelier
A chic chandelier turns an austere living room into a boudoir
Loft Design pouffe
A pouffe upholstered in velvet is a point of attraction in the living room
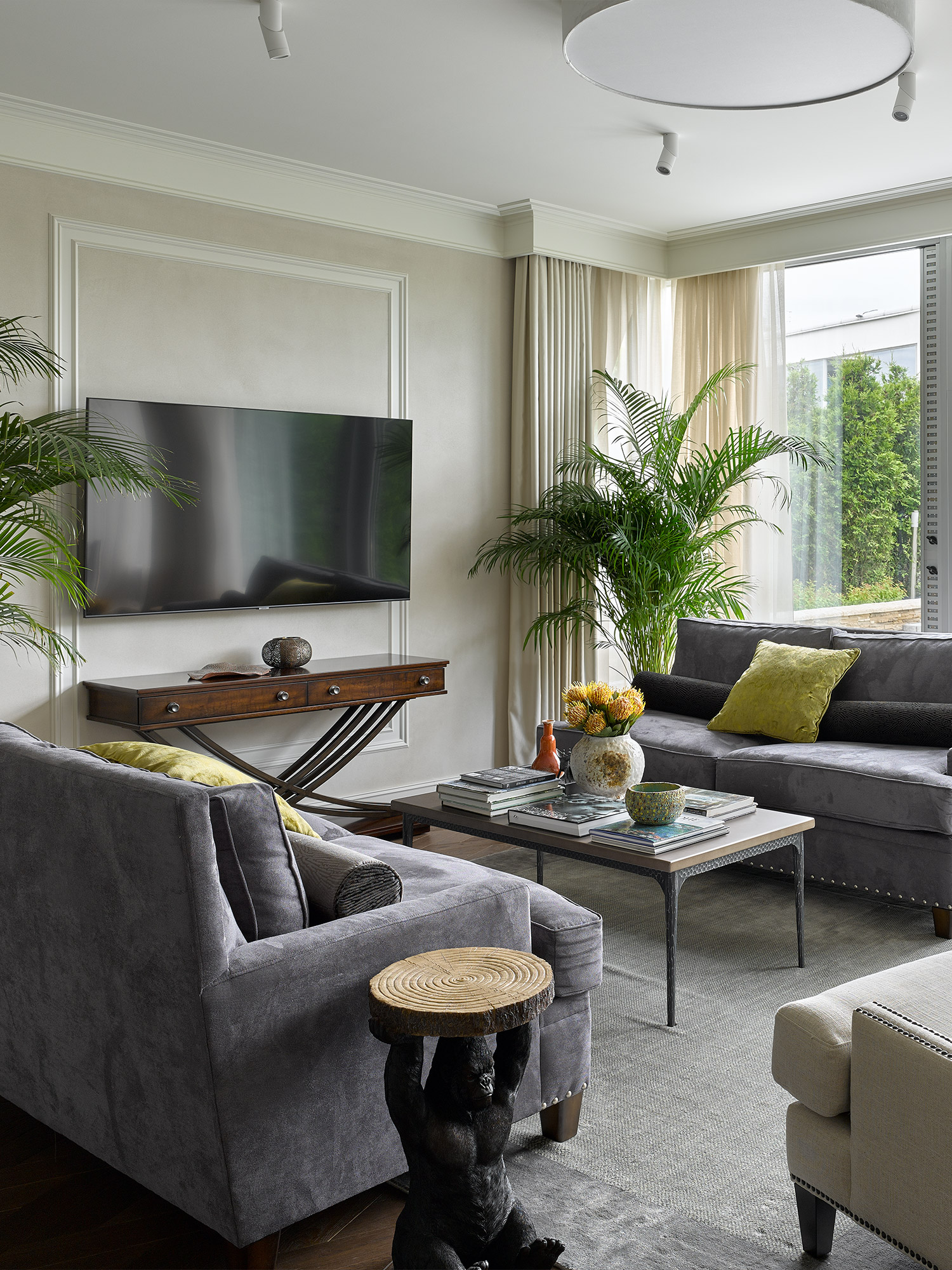
With this being our third project with the clients, collaboration was effortless. Our bold design proposals were met with immediate enthusiasm, including the unconventional choice of gorilla-shaped tables for the living room, adding a whimsical touch to the modern classic aesthetic. We transformed part of the entrance hall into a 'pink cube,' housing a striking glass chandelier that serves as a captivating art installation. Resembling the structure of a COVID-19 molecule, each 'beam' of the chandelier terminates with a delicately suspended glass plate, emitting a gentle tinkling sound upon slightest movement.


i
KARE Design table
Even the most restrained and austere interior is transformed with the help of such decorative items
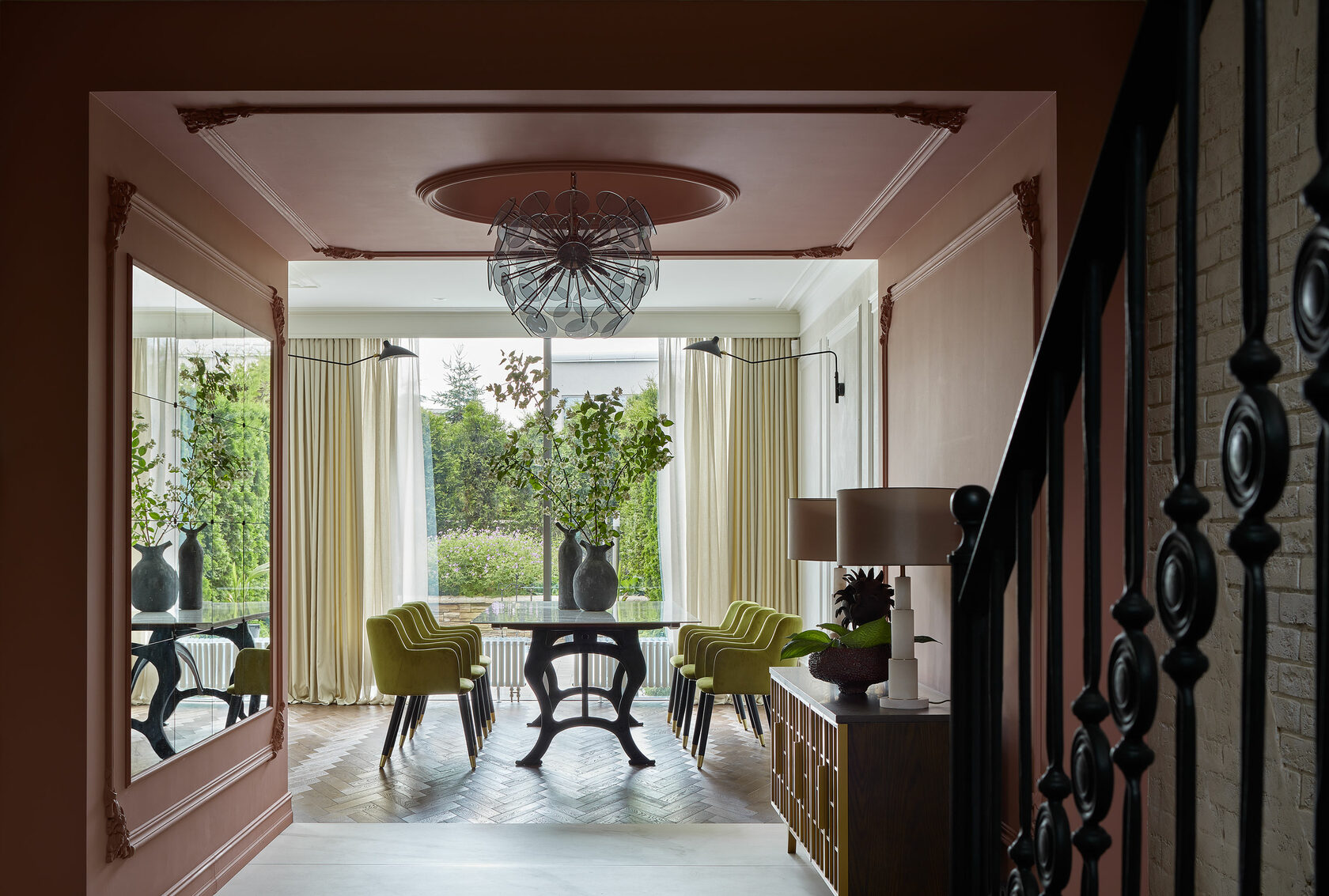
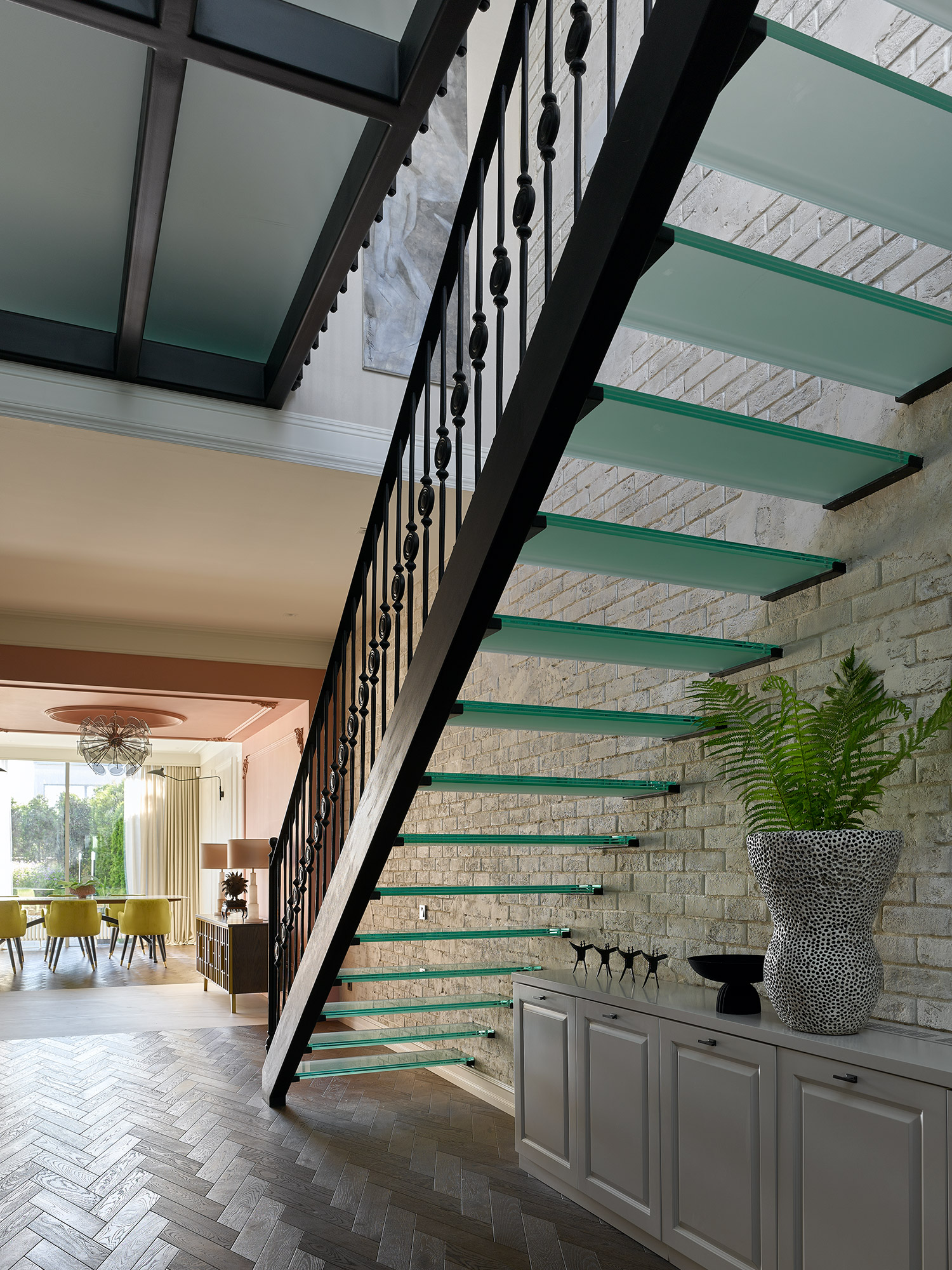
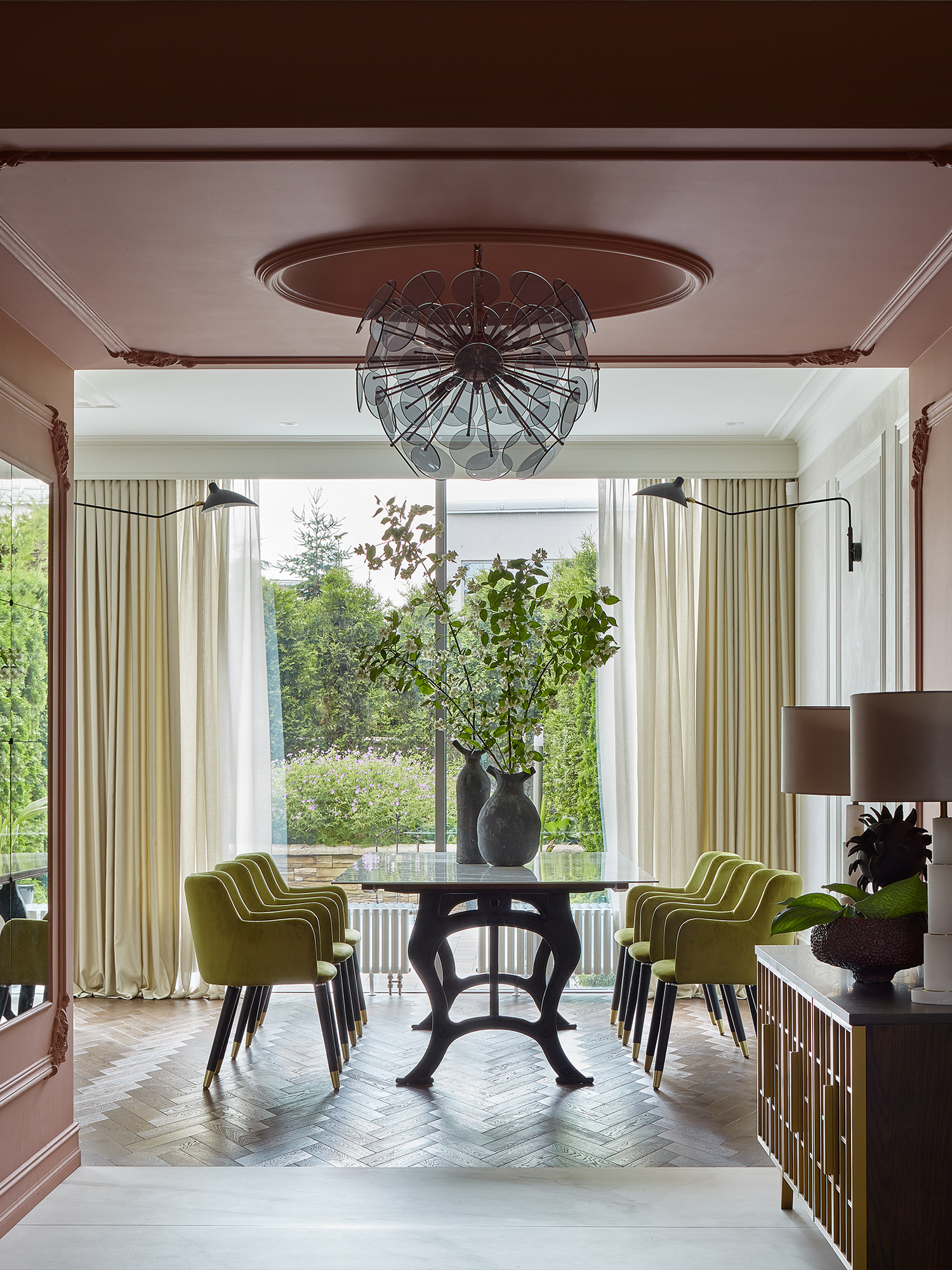
Table
The table is assembled by us from prefabricated elements
Gramercy Home chairs
Chairs with upholstery selected by INTRO by Chak designers for the project
Shelving unit
The arcade, created from a work area and wardrobe, is made from sketches and drawings by INTRO by Chak designers
DG Home armchair
A versatile option for work and leisure
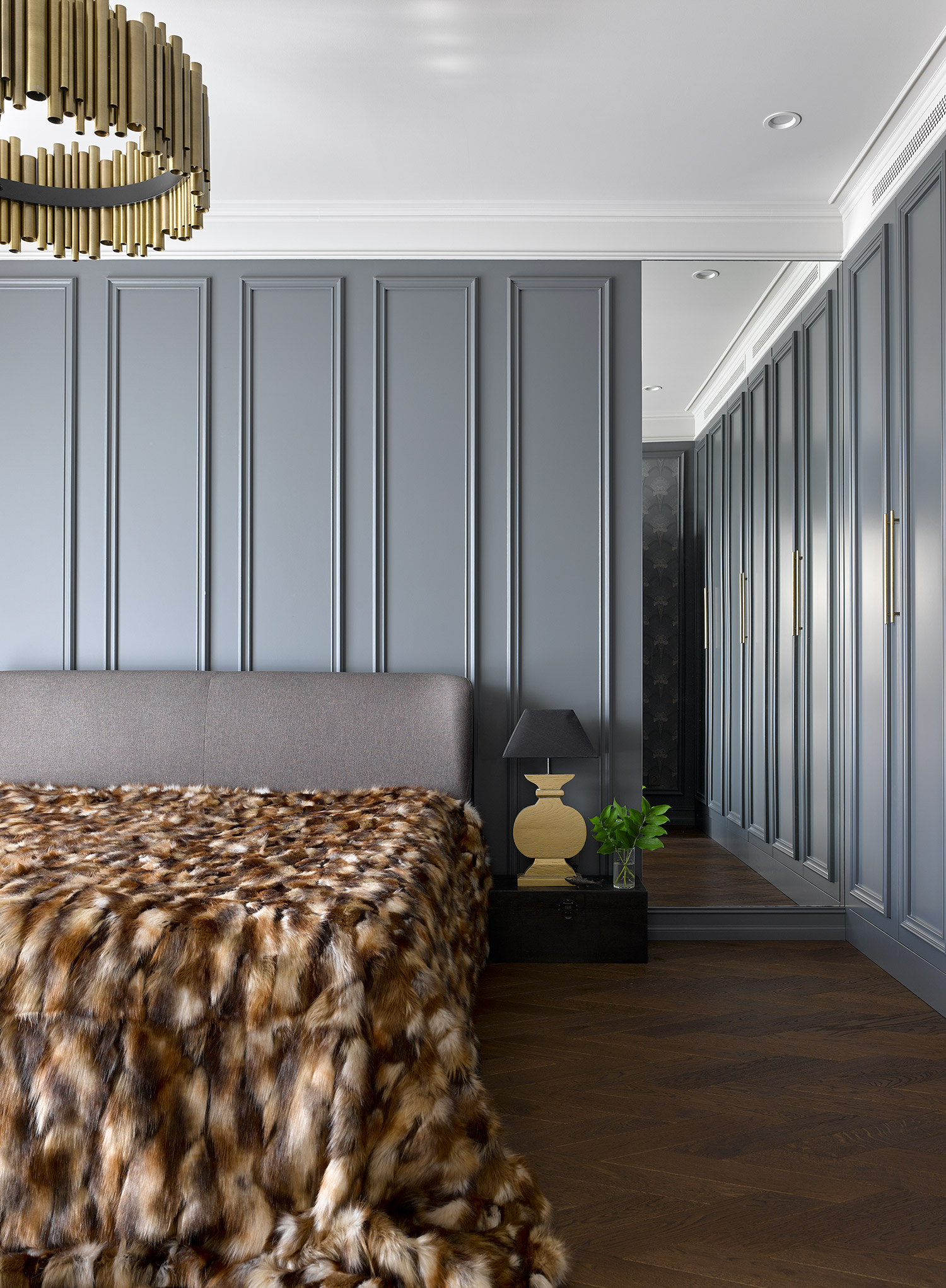
Each bedroom is meticulously tailored to suit the individual preferences of every family member. The master bedroom on the first floor boasts a sophisticated palette of dark shades and opulent textures, enhanced by a strategically placed mirror that amplifies the sense of space. The children’s bedrooms exude a softer ambiance, adorned with botanical motifs. Designed with versatility in mind, these rooms can seamlessly transition into adolescence with their restrained yet noble aesthetic.


i
H&M Home bedspread
A fur blanket adds a touch of glamour to an interior design
Gramercy Home chandelier
The chandelier is a real art object on a white ceiling background
Gramercy Home bed
The laconic headboard of the bed supports the vertical lines of the wall décor
Dantone Home bed
A real bed for a young lady — understated and sophisticated
Shelving unit
The working area and wardrobe are made according to the sketches and drawings of INTRO by Chak designers




