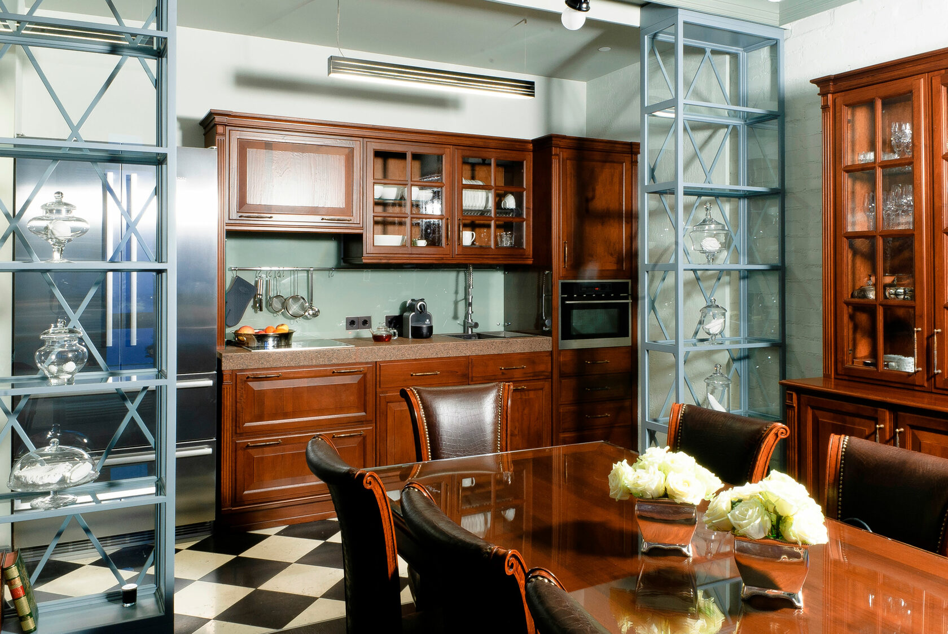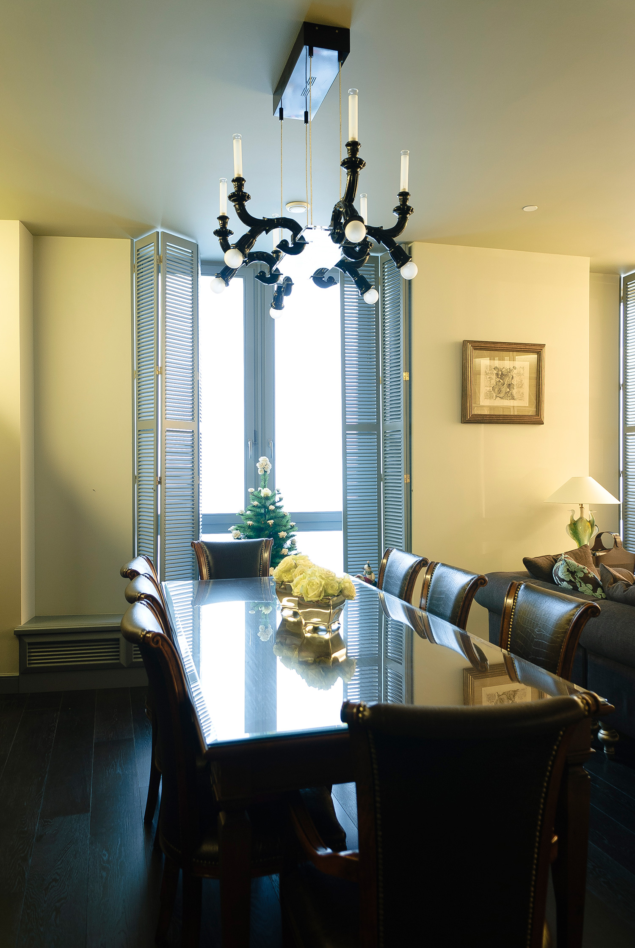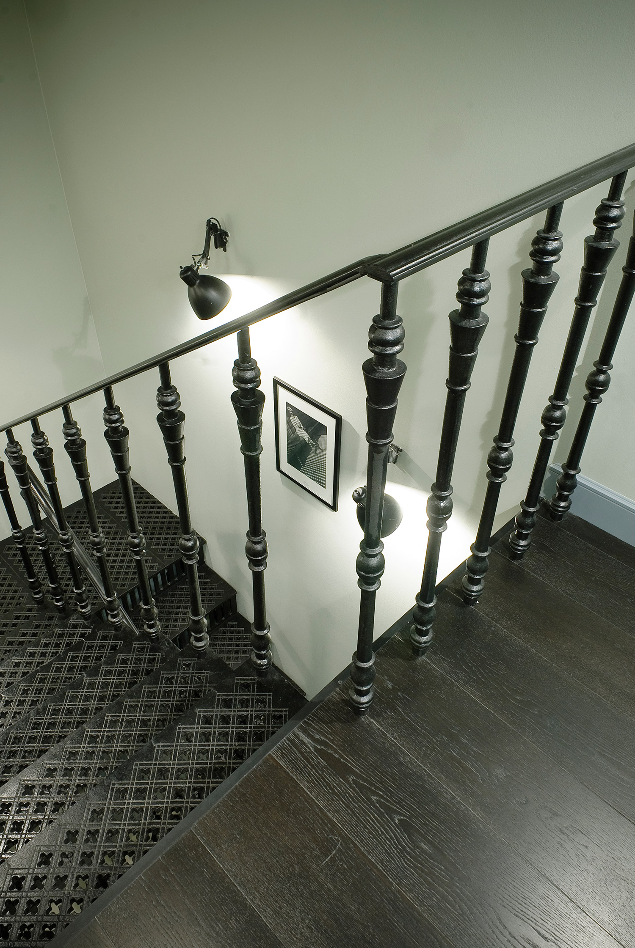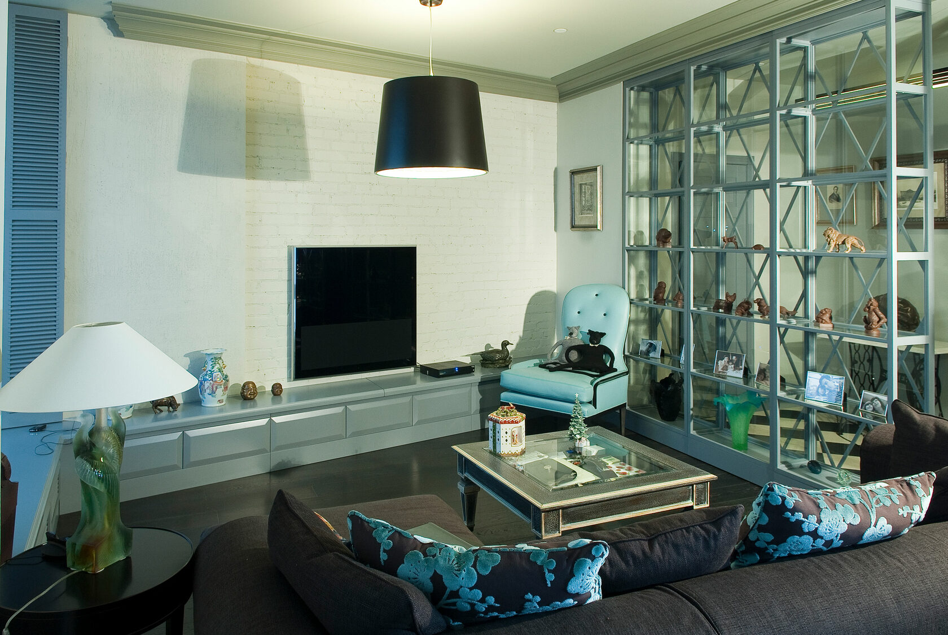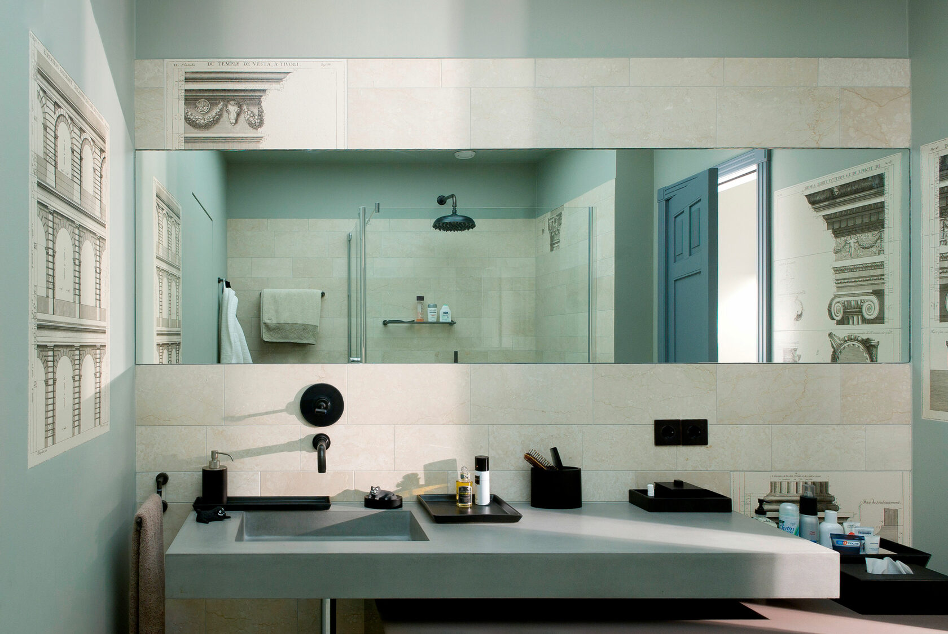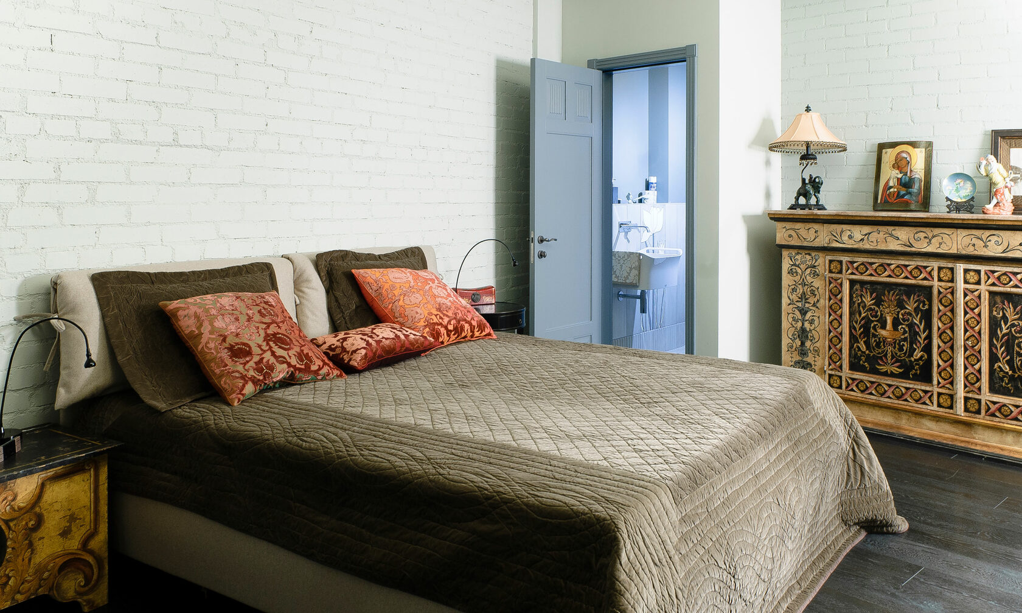Moscow Loft
duplex apartment design
The concept of the loft, with its fusion of concrete and brick, was meticulously embraced for this 150 m² two-level flat nestled "under the roof." The authentic brick texture, preserved from the original masonry, was deliberately left untouched to accentuate the contrast with premium materials. Opting for a monochrome color scheme, akin to a subtle, transparent backdrop, allows future furnishings to take center stage harmoniously. Bright accents on the furniture strategically punctuate the space, setting the perfect tone.
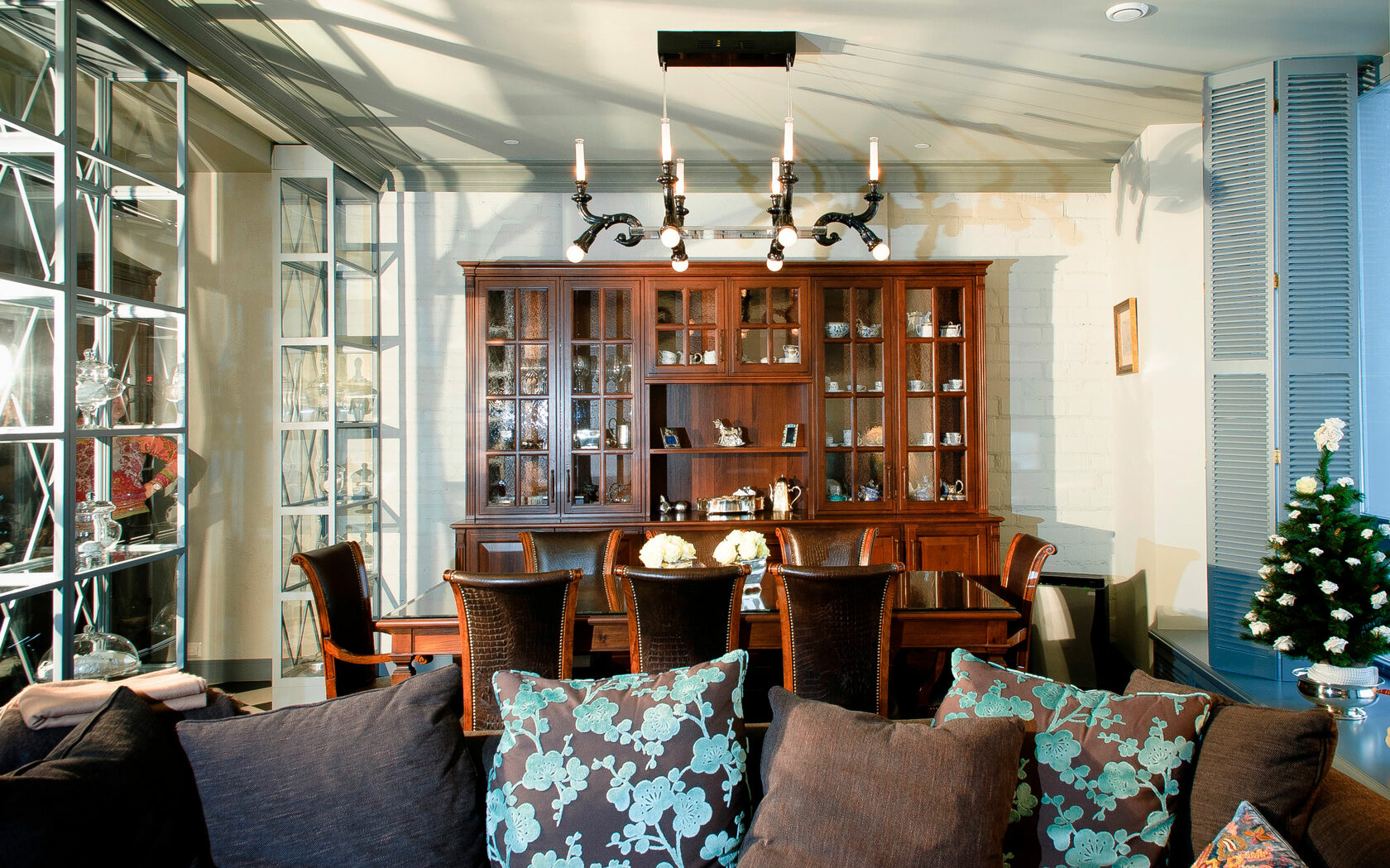
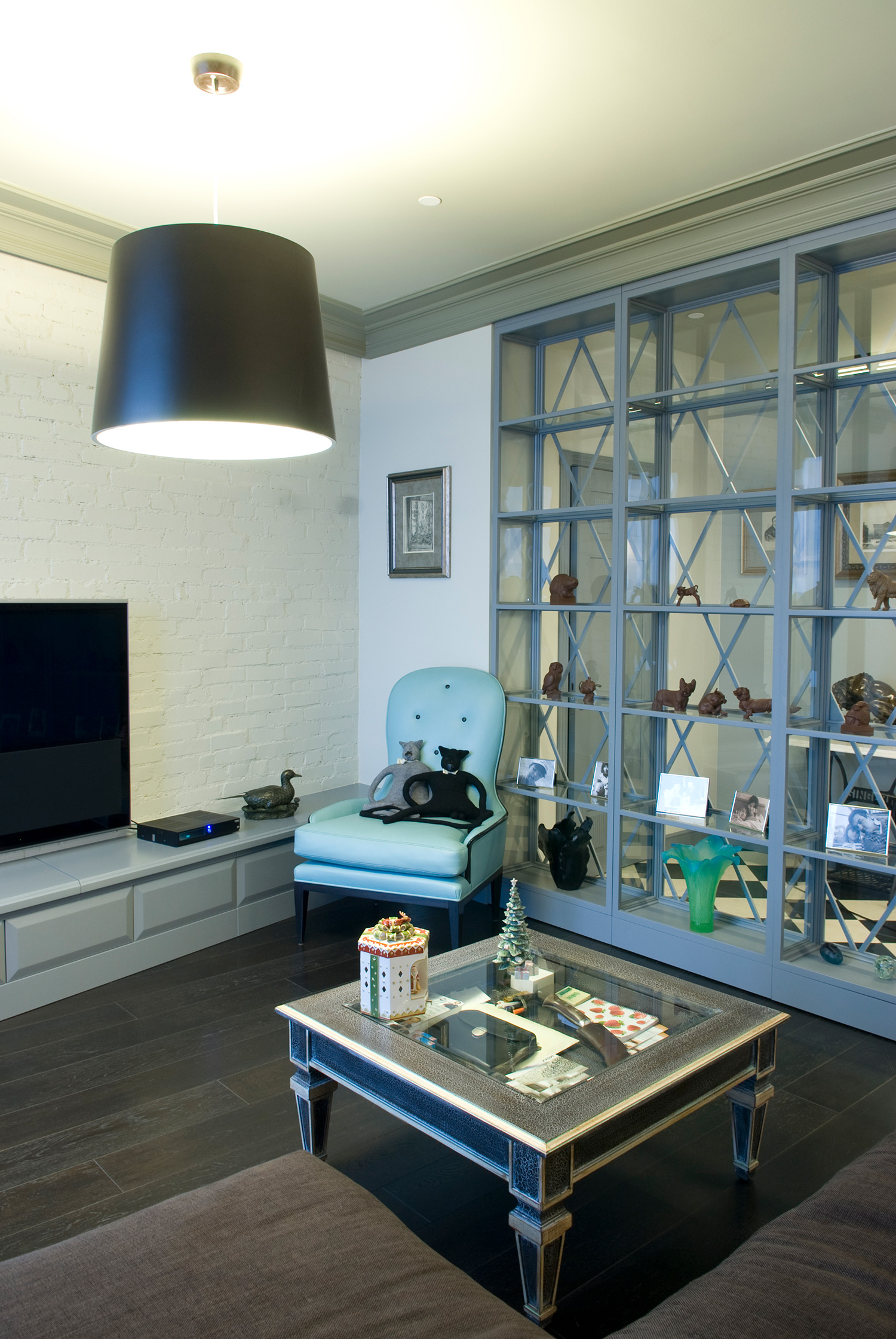
Adjustments were made to certain ideas due to the complexities and, at times, safety concerns surrounding their implementation. For instance, the original plan for movable glass showcases on the 1st floor had to be revised, as no manufacturer was willing to guarantee the structural integrity of such tall (3m) constructions. While alternative options were explored, they fell short aesthetically. Consequently, we opted for wooden batten display cabinets instead. Surprisingly, this adjustment has enhanced the coziness of the space, and we are pleased with the outcome.


i
Angelo Cappellini table
The coffee table is not only stylish, but also a functional thing
Margaritelli parquet
Parquet flooring smooths out the coldness of the loft, creating a warm cosy atmosphere
Shelving unit
The glass shelving unit is made according to the drawings and sketches of INTRO by Chak designers
Petra Antiqua marble
The contrasting tiles on the floor are laid in a classic layout
Brummel Cucine kitchen
Wooden kitchen fronts blend perfectly with Loft style elements
Benjamin Moore paint
Use the paint to achieve the desired colour in the interior
Stairs
Cast iron staircase made according to the drawings and sketches of INTRO by Chak designers
Minitallux chandelier
An extraordinary chandelier by the designers of the Italian brand added a chic touch to our loft space
Pinton sofa
A large, comfortable sofa is the perfect living room furniture
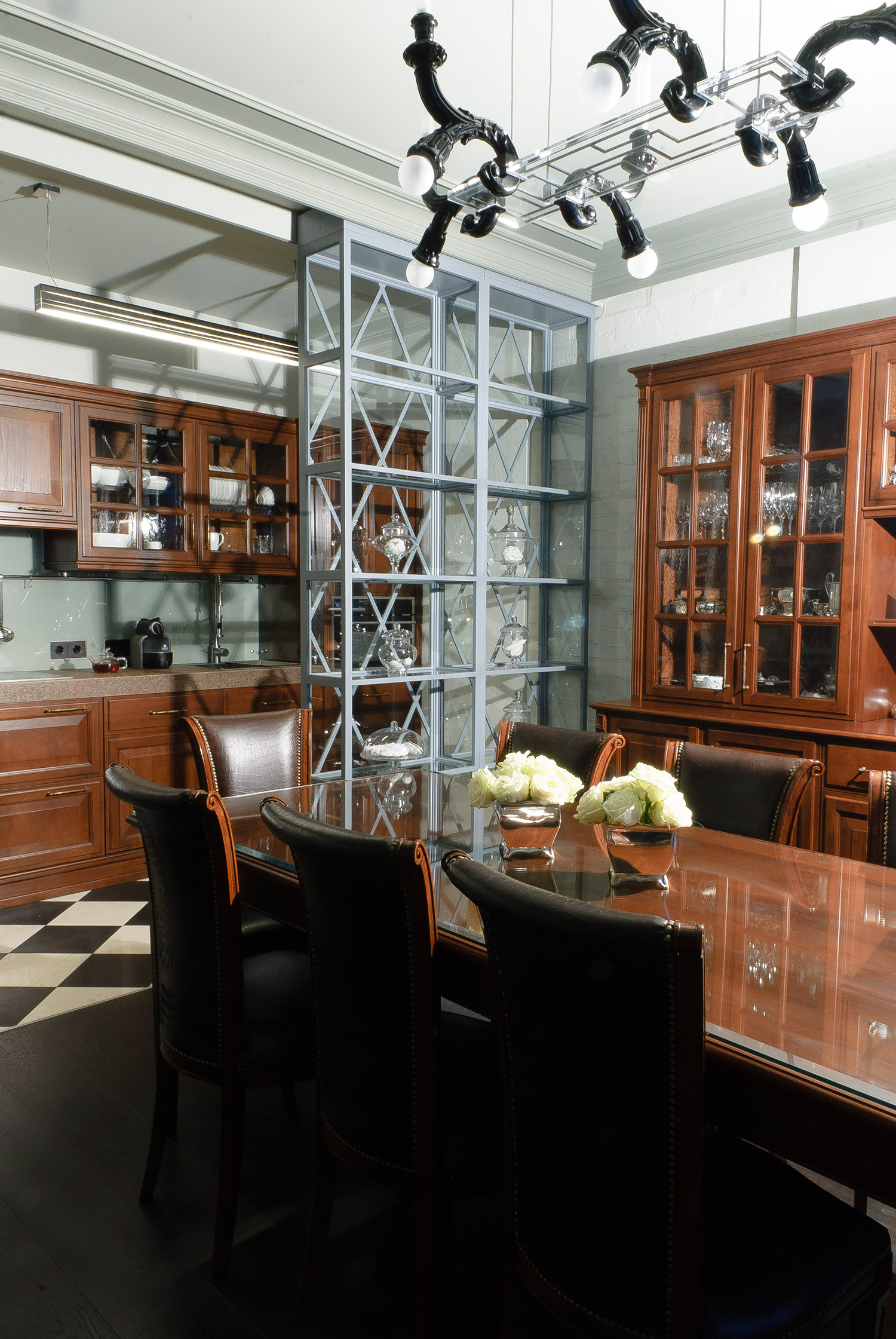
Every detail and element within the space serves as an extension of the overarching concept. We particularly admire how the cast iron staircase seamlessly integrates, setting the tone for the entire area. The shutters adorning the windows and the shop windows delineating the 1st floor space contribute an undeniable charm to the overall ambiance.


i
Veneta Sedie chairs
Dining chairs in an understated classic style, upholstered in leather
Artiqua sink
Stylish modern sink made of concrete
Nicolazzi mixers
The in-wall mixer frees up space as if it were floating in the air
Tile, marble
We used the Bardelli, Tulipani, Ceramica Vallelunga collections to decorate the bathroom
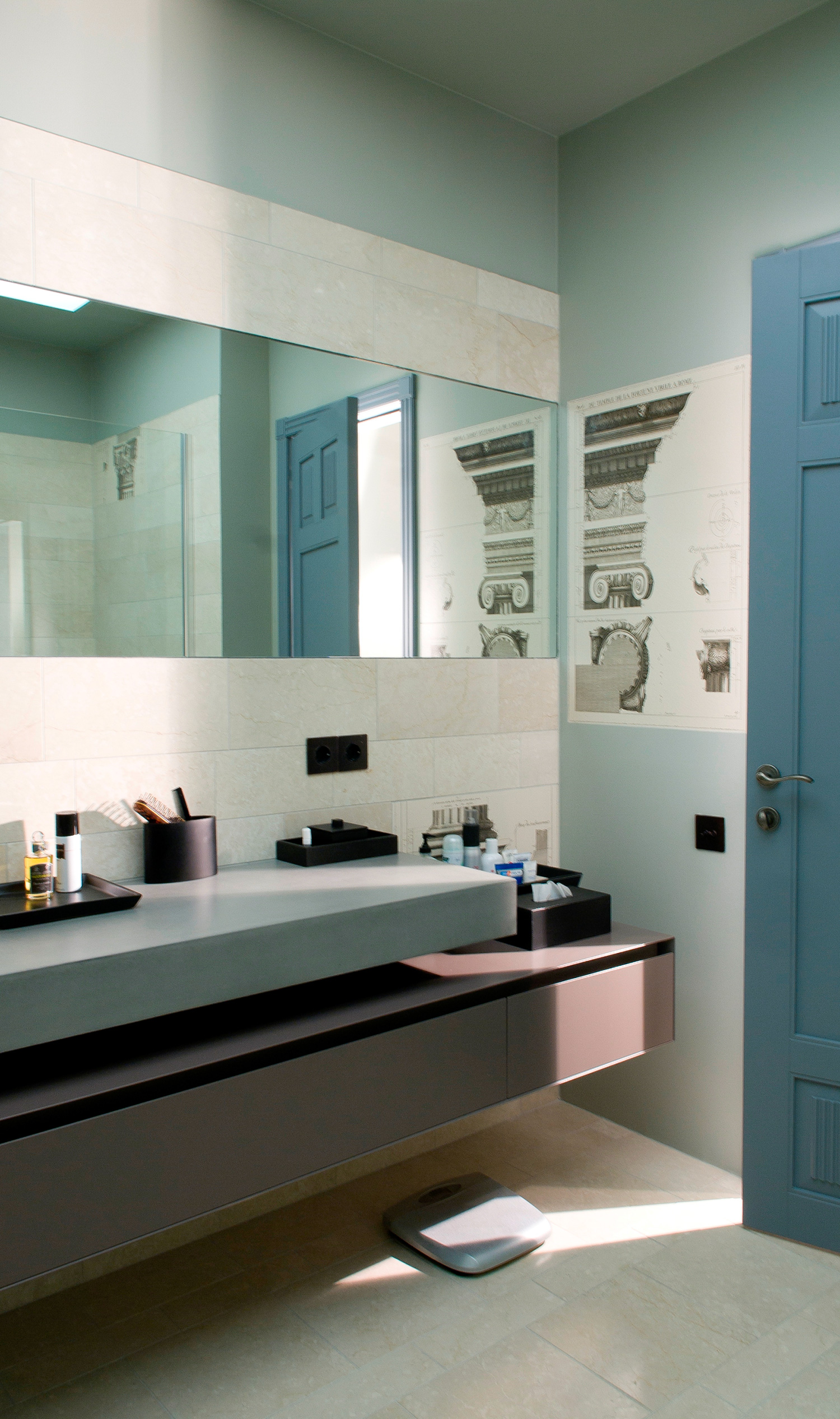
Throughout the project, the client remained deeply engaged in all aspects, showcasing impeccable taste and a discerning vision. Together, we shared the ambition to transform the flat into a loft, and her boldness in decision-making brought us great delight. Working collaboratively, we were able to bring this shared vision to life with enthusiasm and creativity.


i
Antonio Lupe cabinet
The washbasin cabinet is fixed to the wall, freeing up space
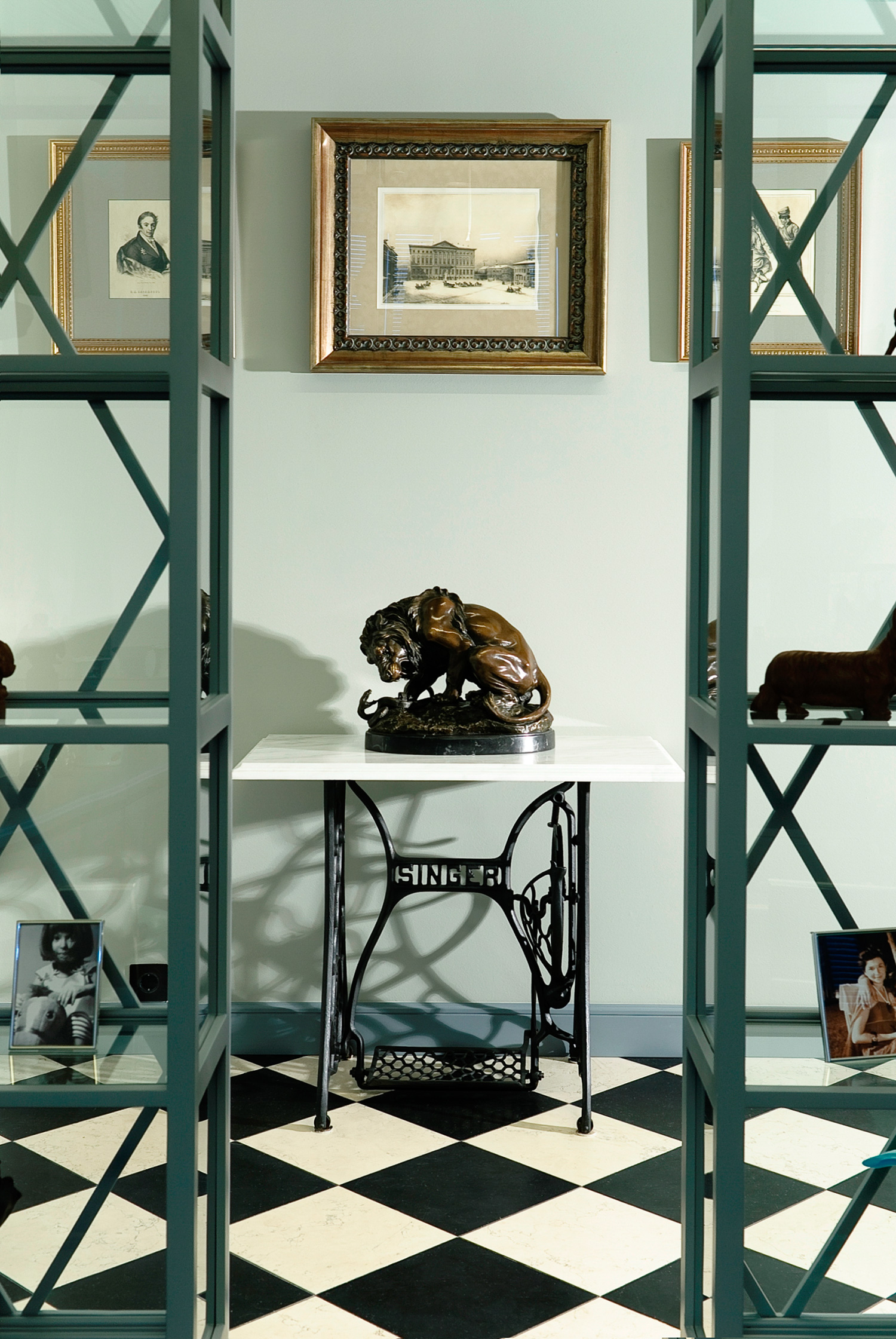
Bolzan Letti bed
Textile decoration is made according to the sketches of INTRO by Chak designers
Benjamin Moore paint
The brickwork is painted over with white paint — the perfect backdrop for the painted furniture and coloured door
Vittorio Grifoni dresser
Painted solid furniture became the main decoration of the bedroom




