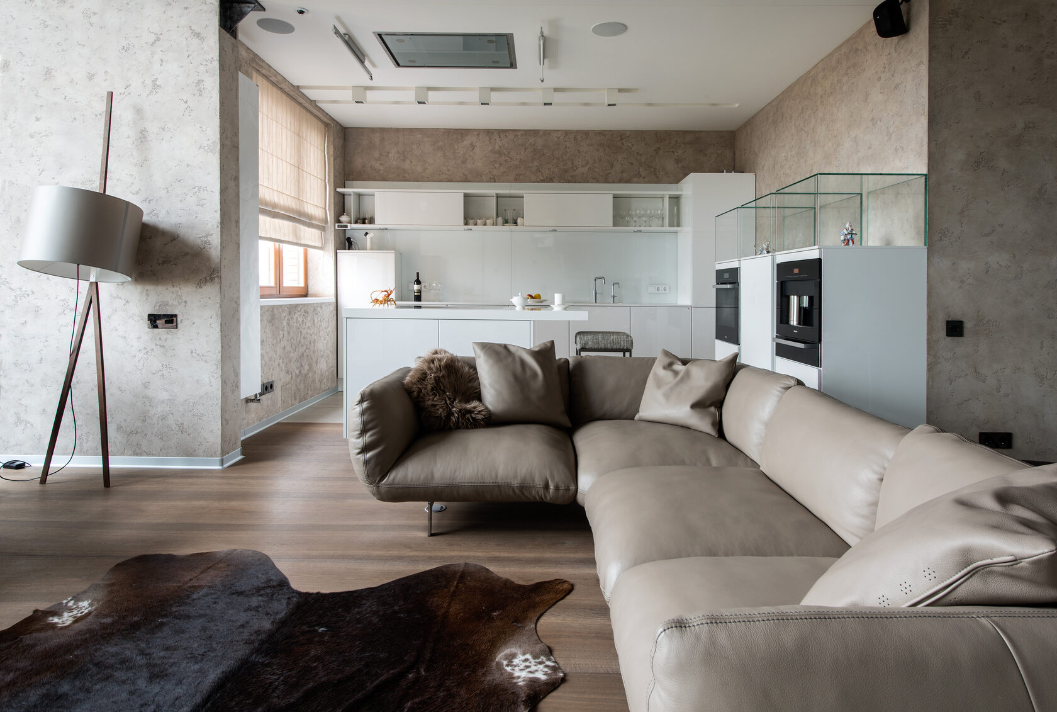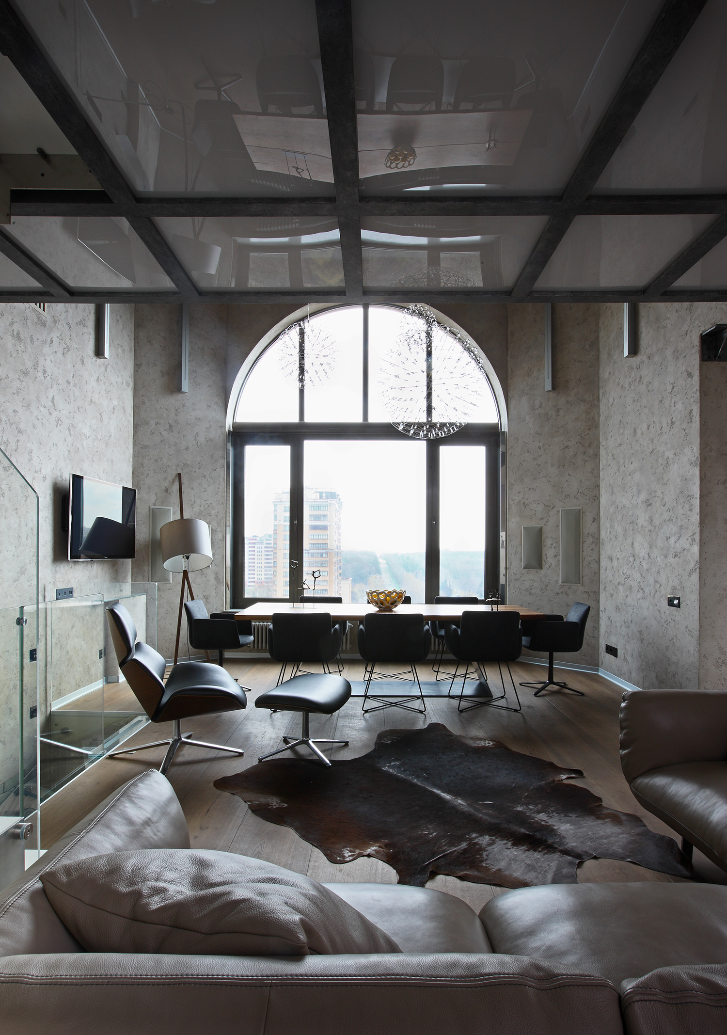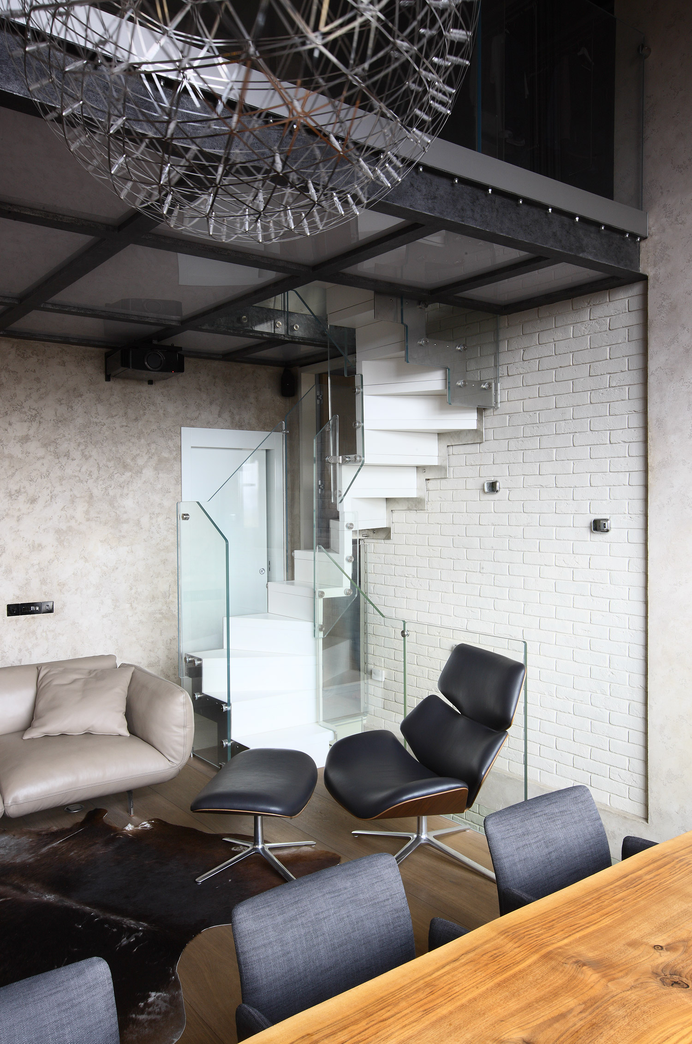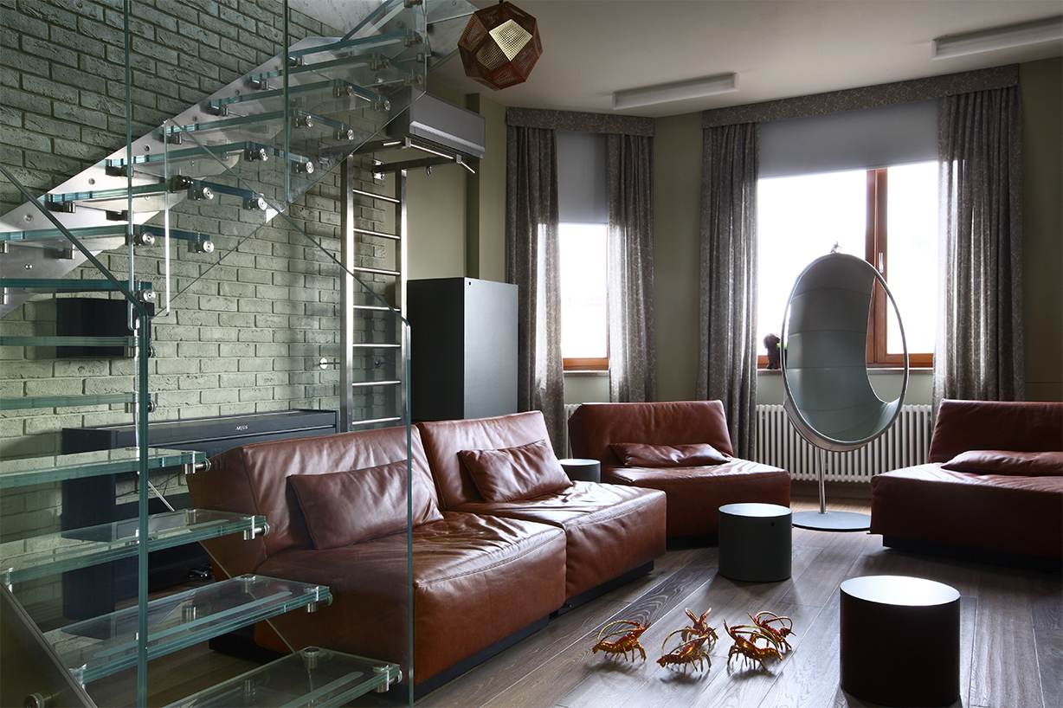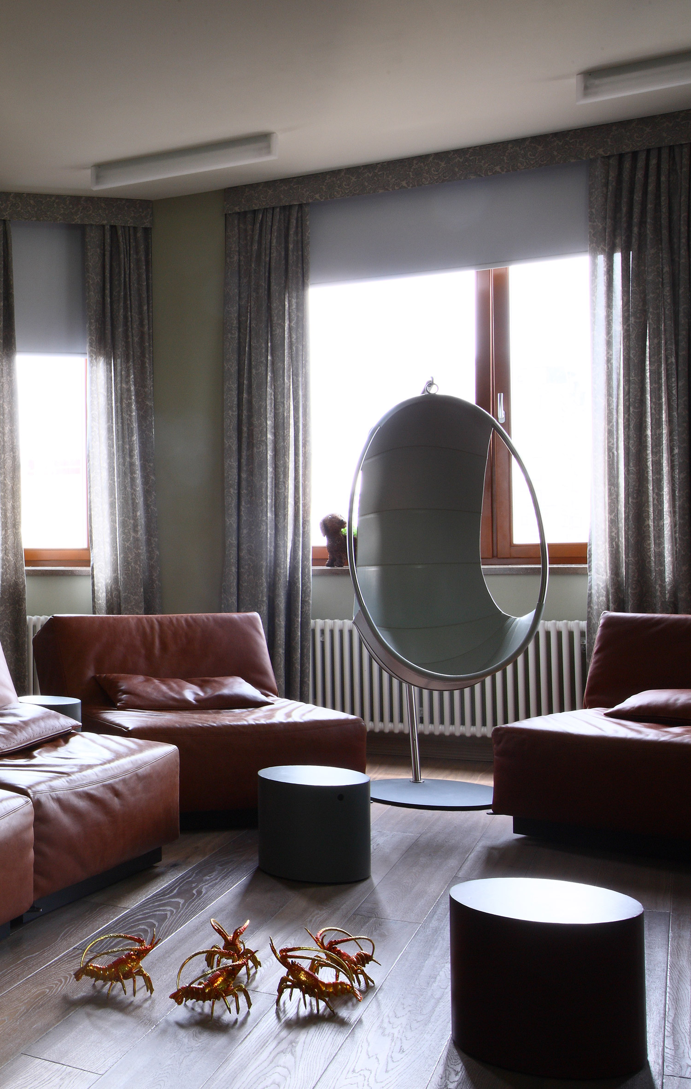Univer City
triplex apartment design

Our studio undertook the realization of this project for a forward-thinking family residing in a flat with distinctive architecture, nestled within a serene district of Moscow and housed within one of the city’s most luxurious residences. Our clients, being remarkably progressive individuals, harbored a deep appreciation for all things modern and contemporary, affording us the opportunity to conceive and implement daring and innovative design concepts.
Poggenpohl Kitchen
The modern, concise kitchen fits perfectly into the living room space
Cor sofa
A large, comfortable sofa is the perfect resting place for everyone in the family
Moooi floor lamp
The massive floor lamp looks very compact in a spacious living room
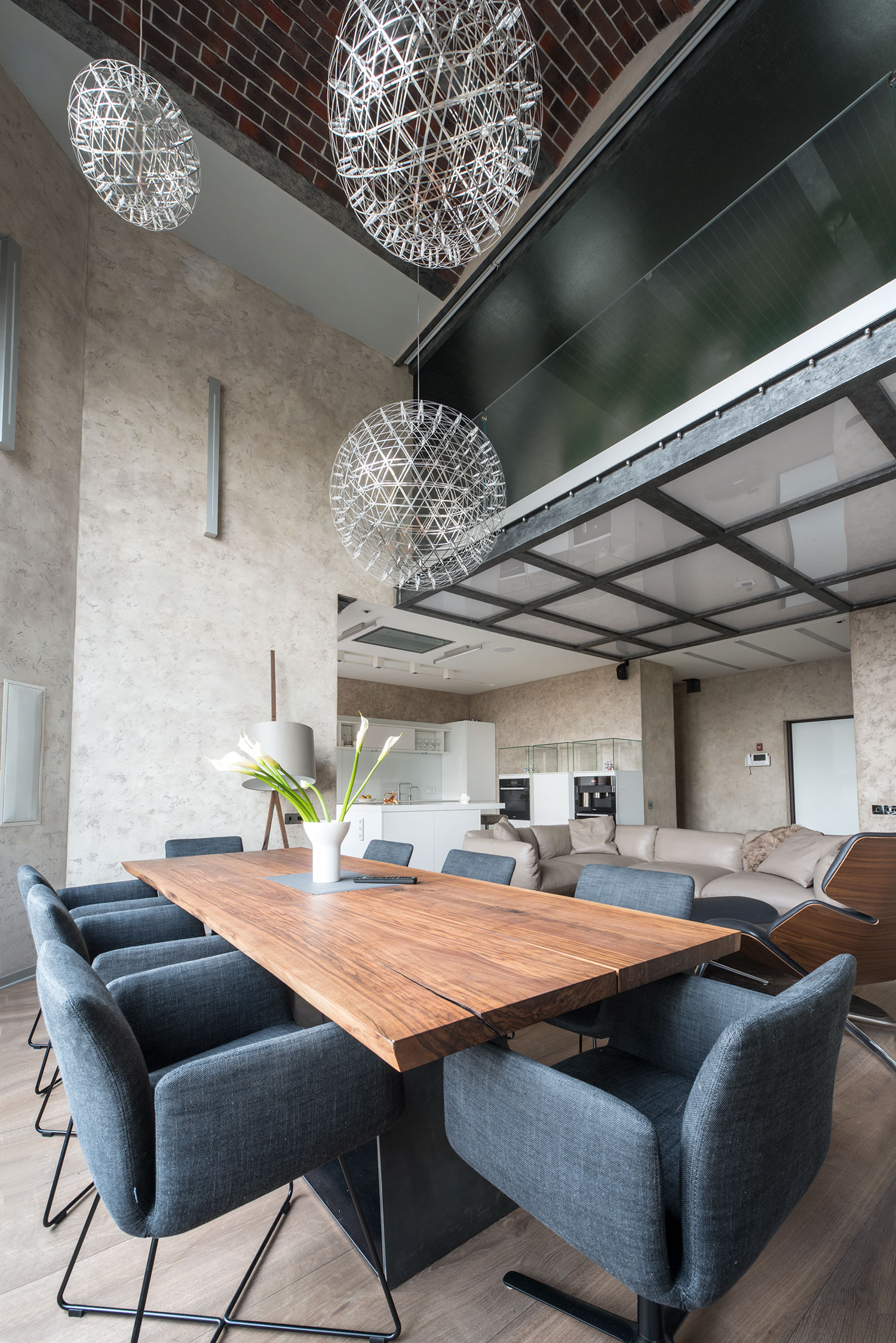
We crafted an imposing imitation of beams and brickwork on the high ceiling of the dining room, adding grandeur to the space. The expansive arched window provides a breathtaking vista of Moscow State University. To enhance the sense of spaciousness, the living and dining room floors feature seven-meter boards of varying widths, visually expanding the area.

The Univer City project was honoured with the European Property Awards in the Interior Design Private Residence (Europe) category


i
Moooi lamps
Modern lamps made of metal have become the symbol of this project
Riva 1920 table
The wooden table top creates the right balance between austerity and homely warmth
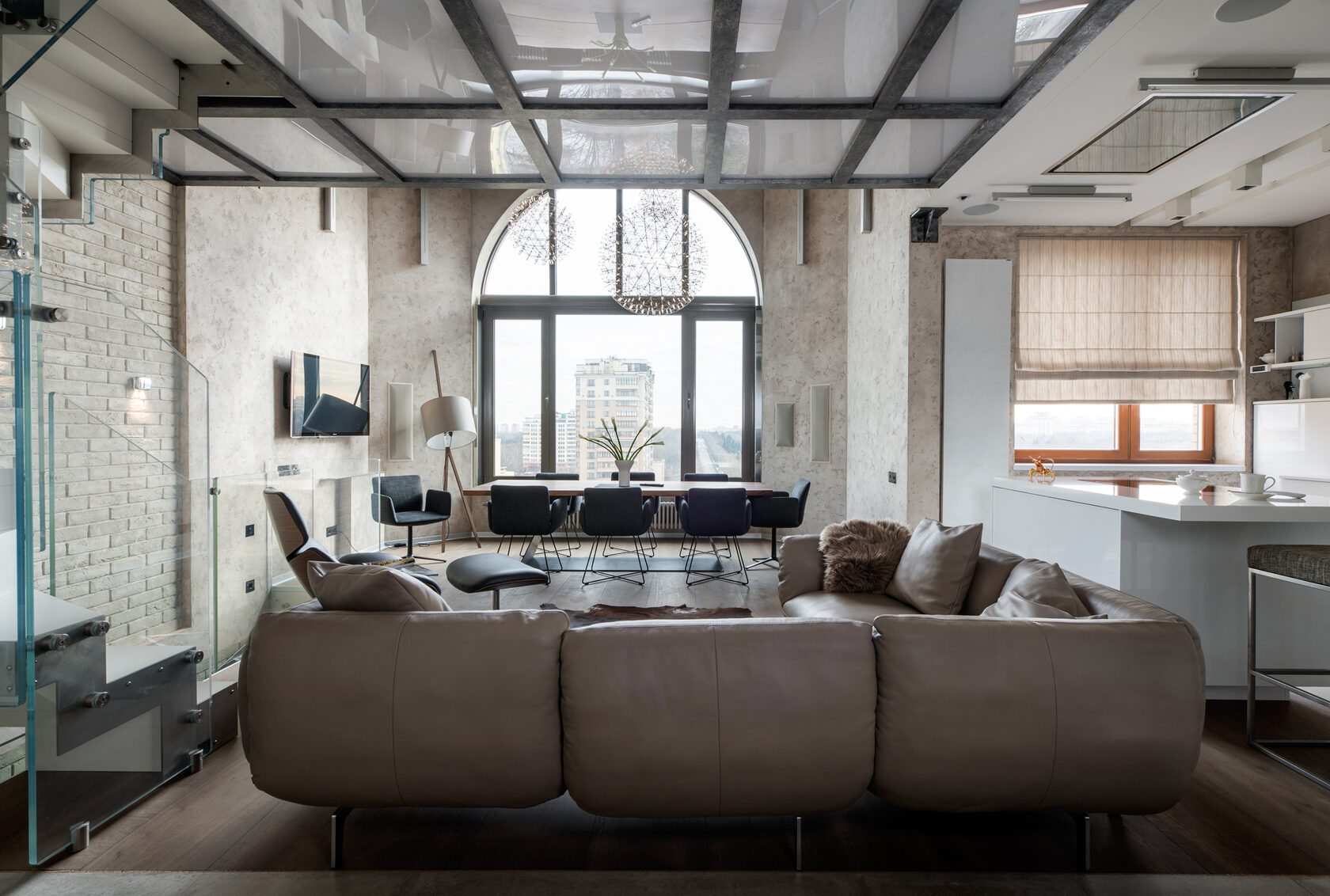
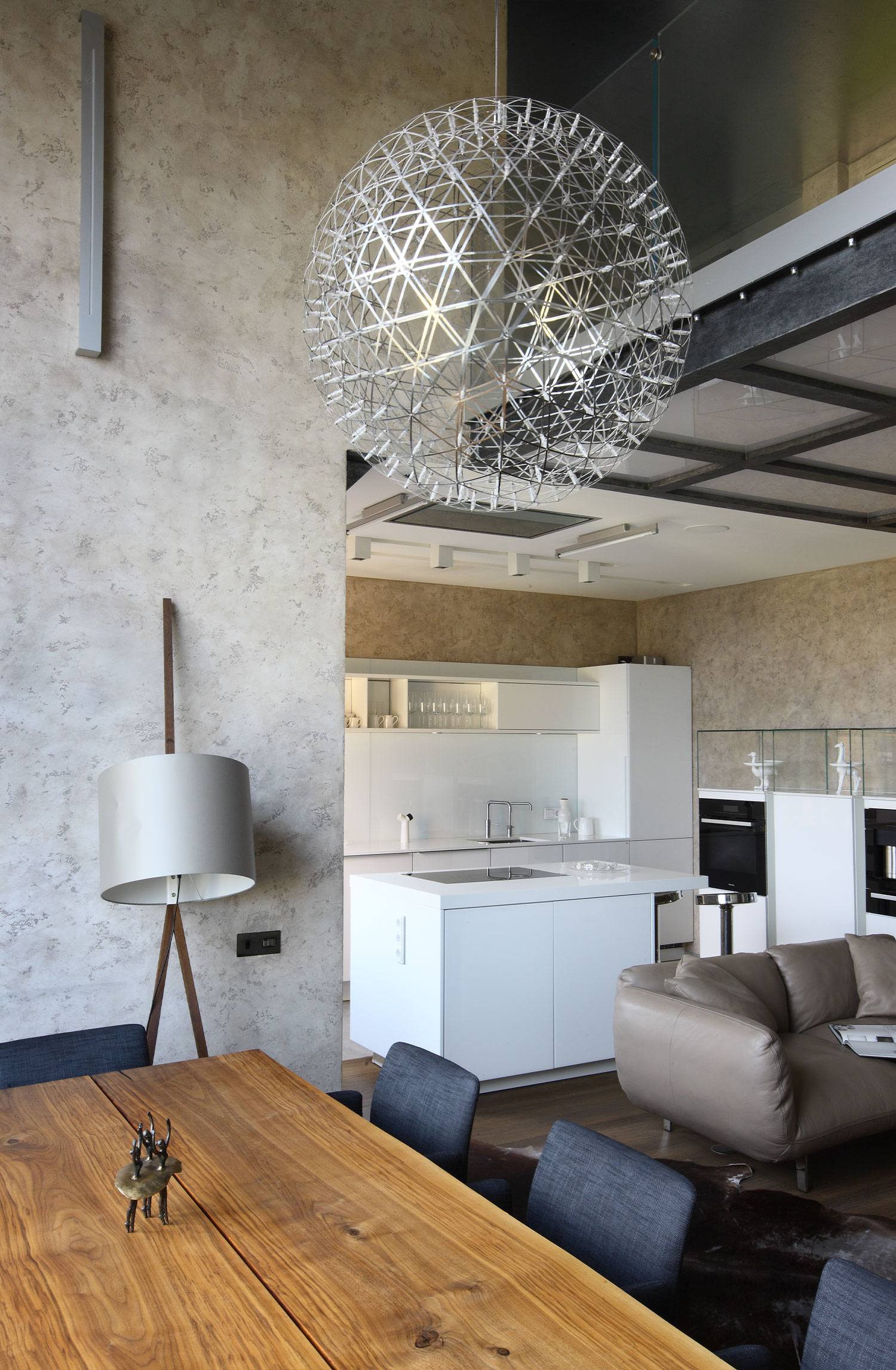
Cor armchair
The elements of the backrest of the leather armchair echo the white steps of the staircase, connecting all the furnishings into a single whole
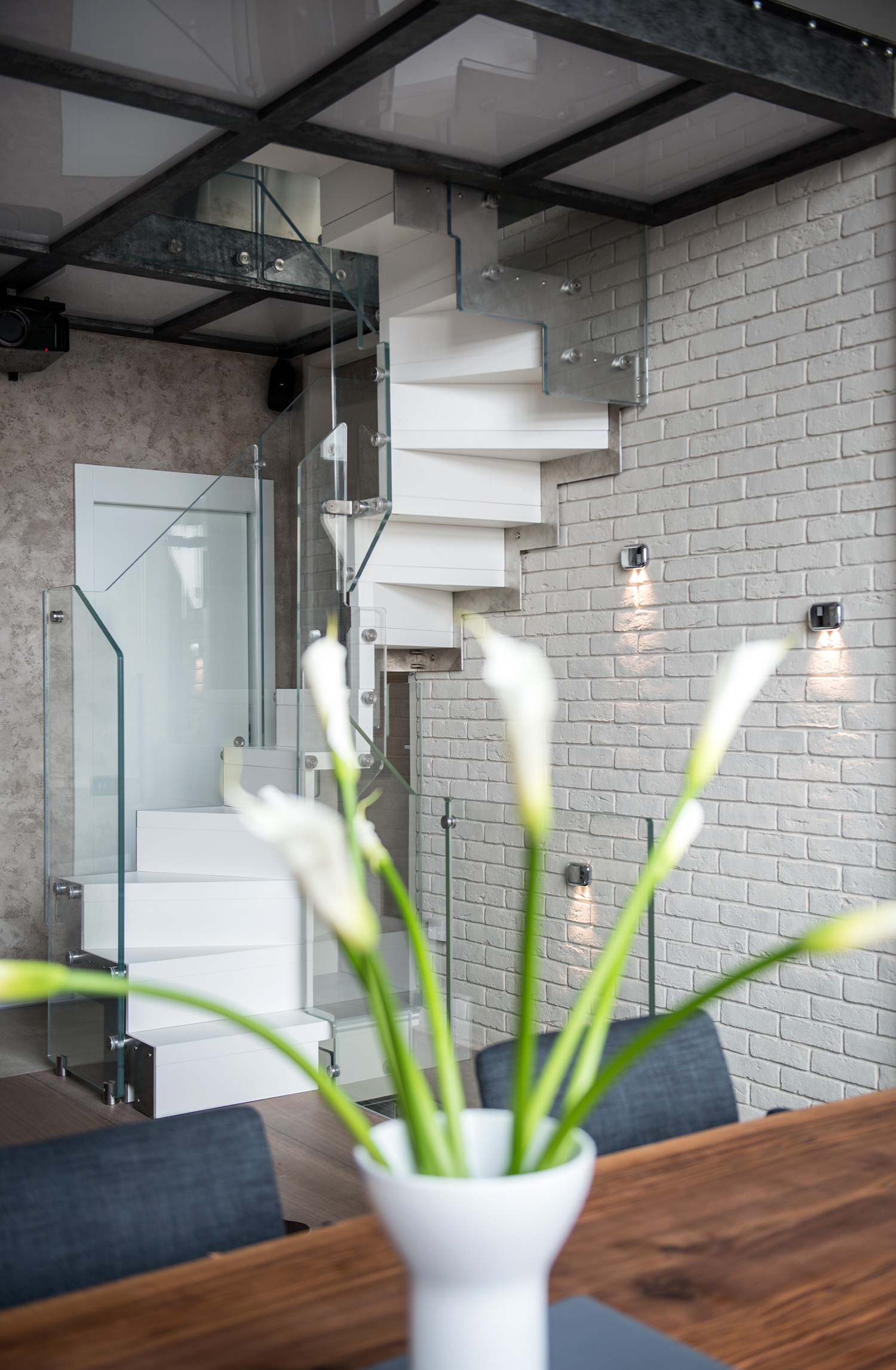
The project abounds with design marvels. Our pursuit of simplicity and elegance led us to employ premium materials throughout the interior of the flat. Originally planned as a lift, we opted instead for a striking staircase crafted from glass and metal. The complexity of its design was such that only artisans in Spain were willing to undertake its fabrication.
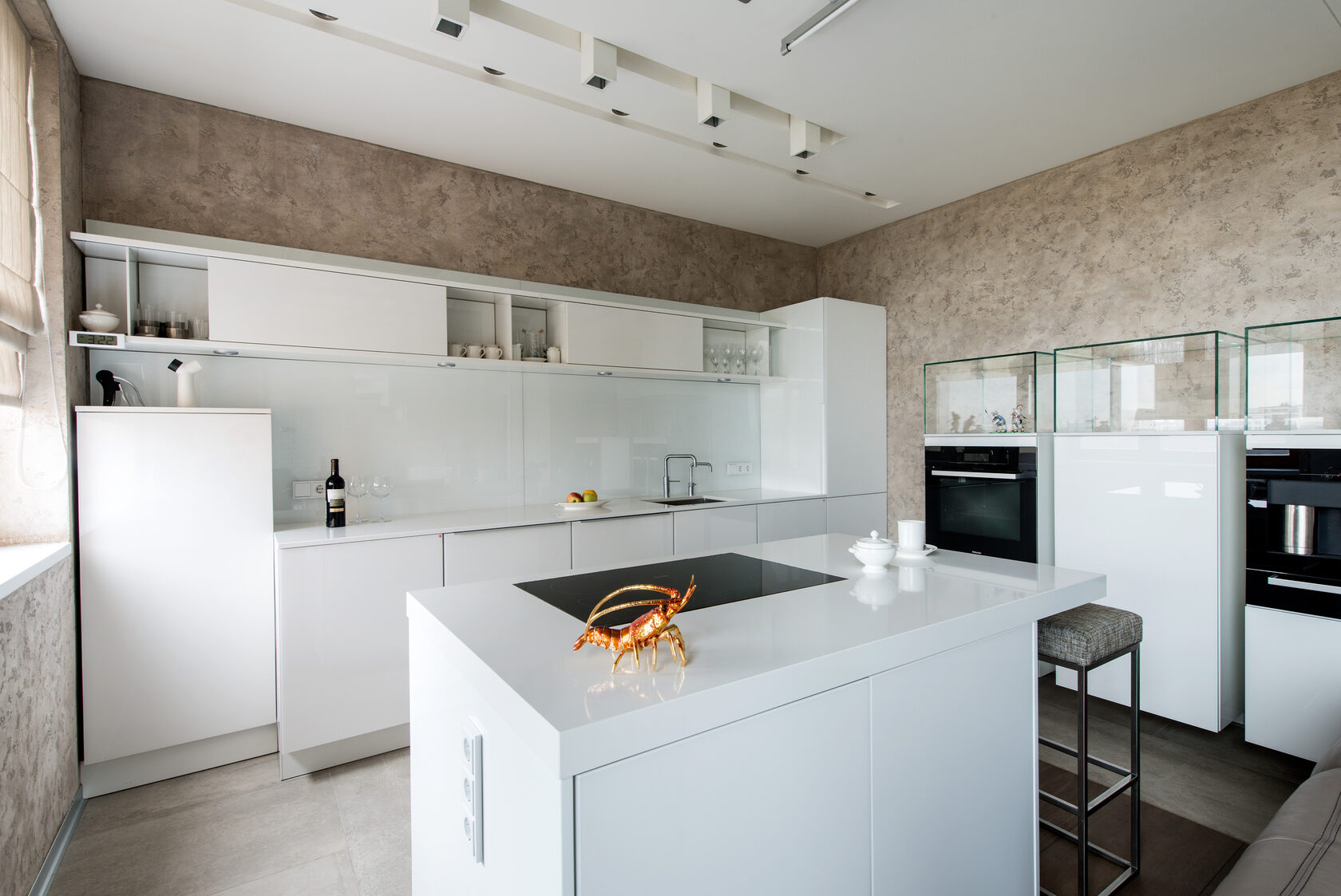

On the first floor, we proposed to the client to build a slab and place the master bedroom on it. To minimise the weight of the slab, the slab was made of glass with lighting from below (living room ceiling) and above (bedroom floor). This architectural solution was recognised internationally at the London International Property Awards.


i
Ceiling
Translucent panels, illuminated on both sides, designed in the INTRO by Chak studio
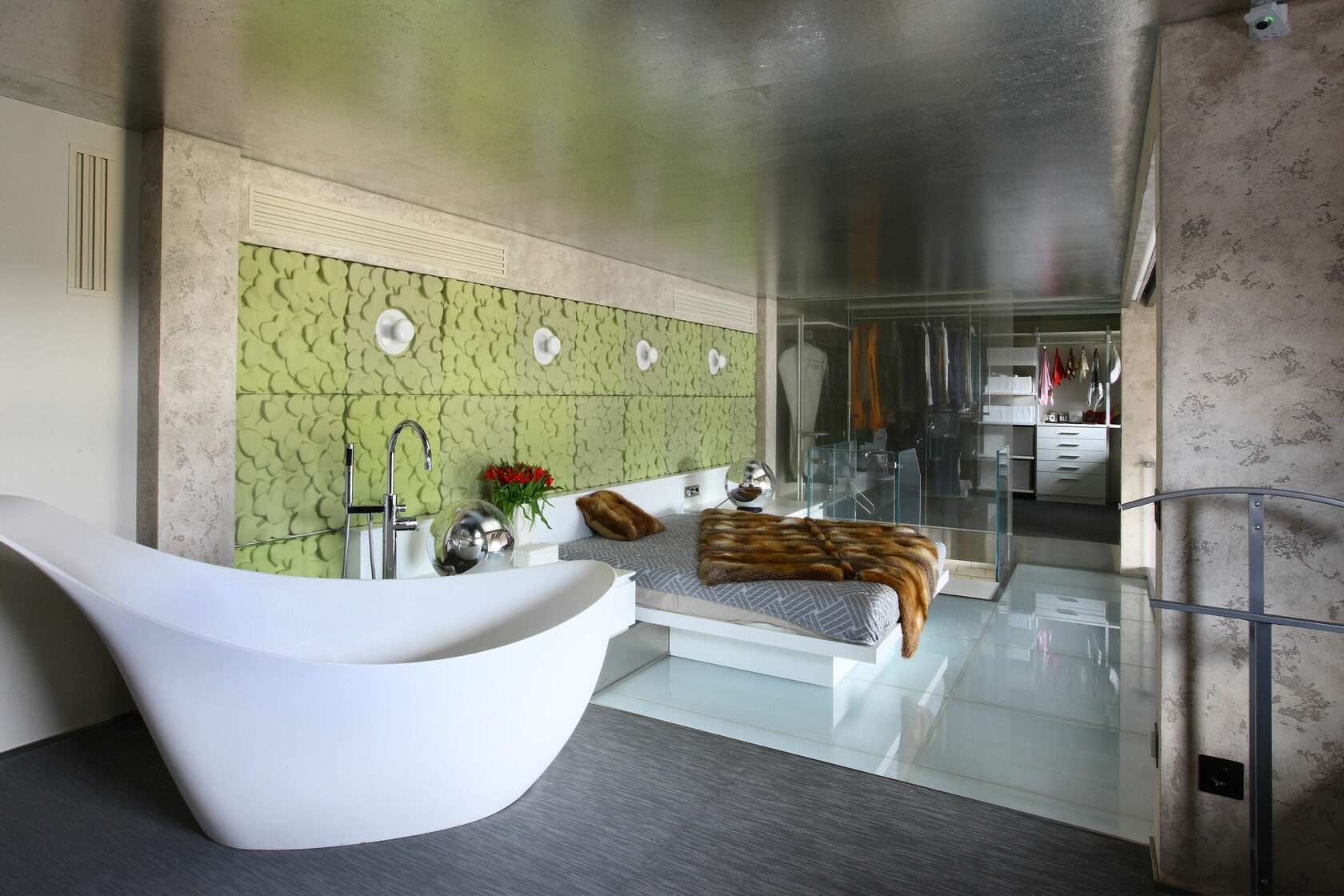
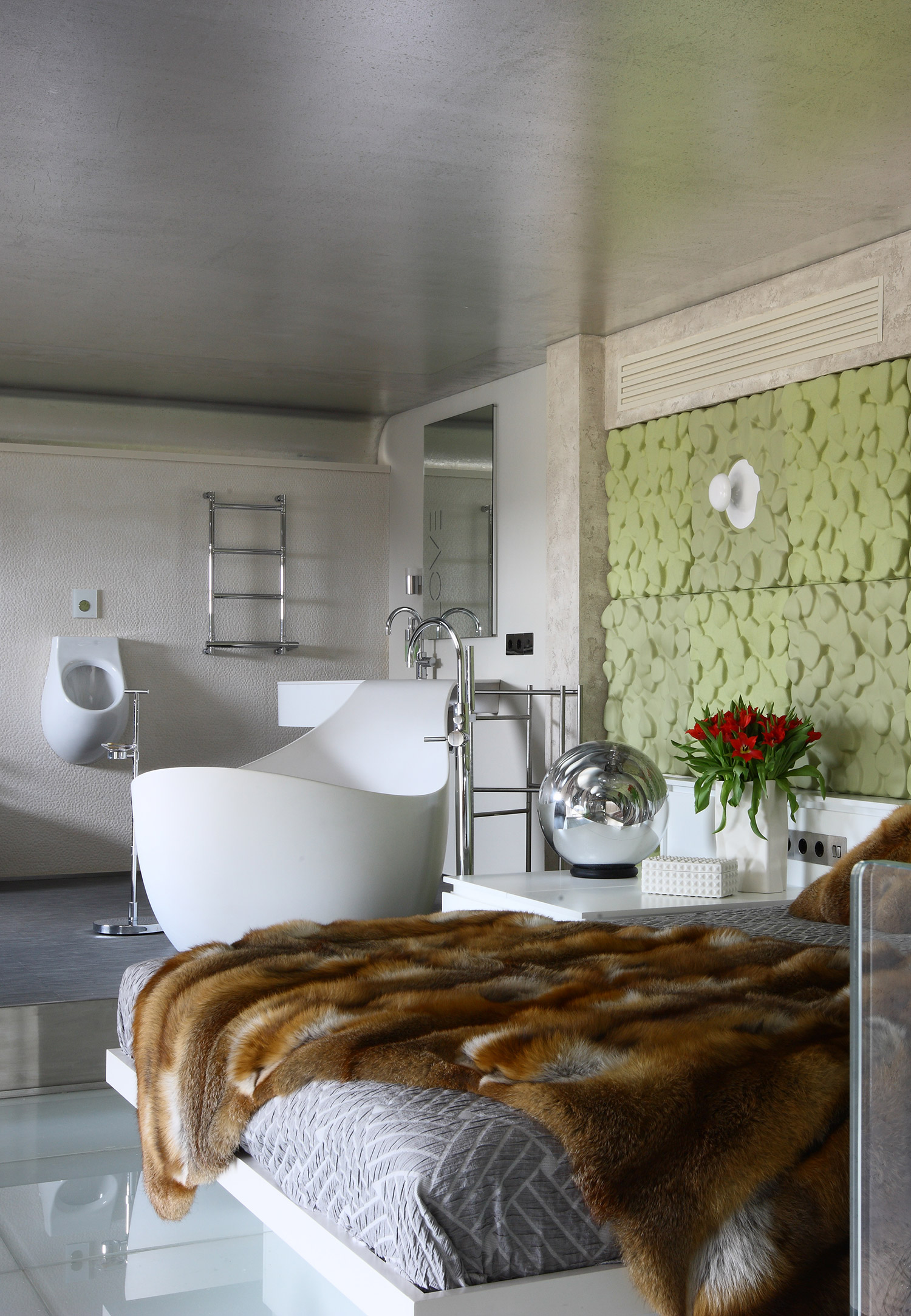

Absolutely, crafting a unique interior tailored to reflect the client’s personality and style is our ultimate goal. If you desire a flat that stands out from the crowd, we’re more than ready to take on the challenge!
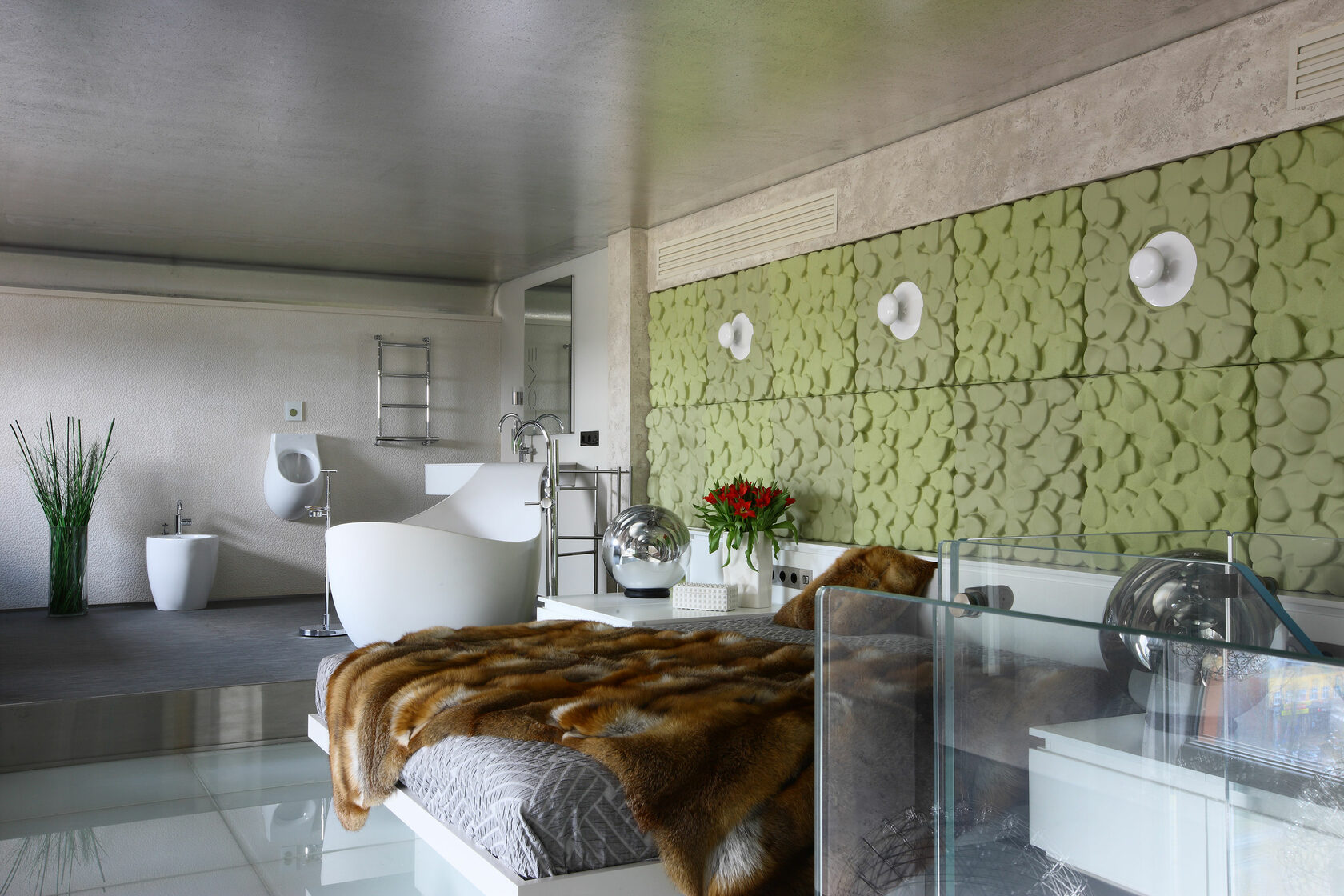
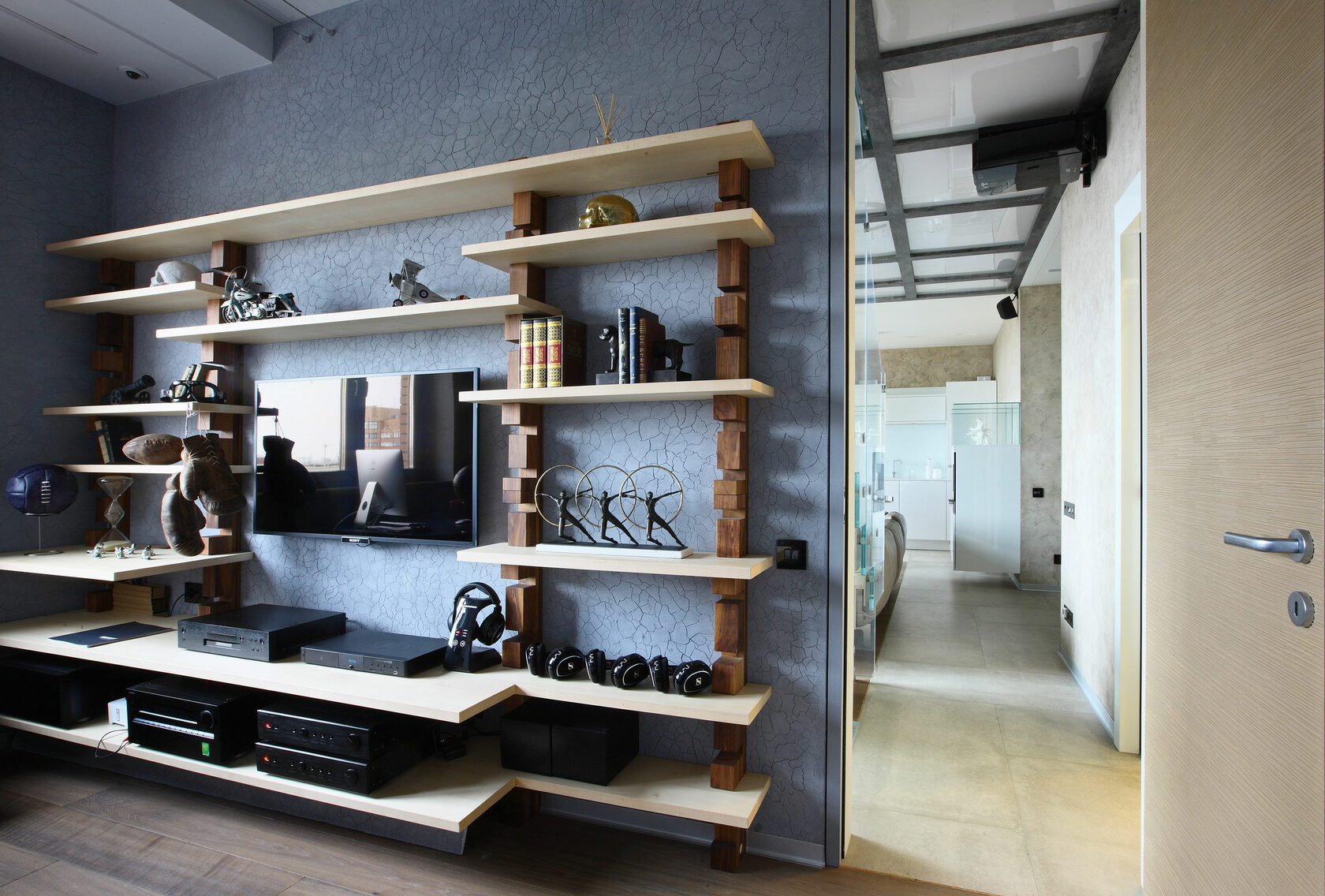
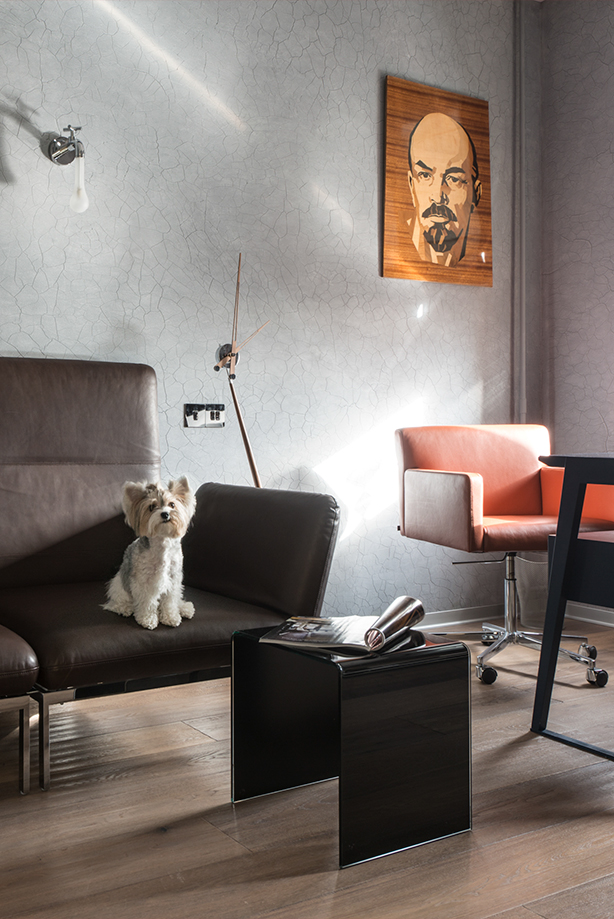
Winning an award in the Interior Design Private Residence category at the European Property Awards in London is a tremendous achievement for our team and the UniverCity project. With participants from across the globe, this competition stands as one of the most esteemed in the industry. We’re honored to have our work recognized on such a prestigious platform.

Redaelli table
The round tables are upholstered in leather
Redaelli armchair
There is room for a voluminous cocoon chair in this spacious interior




